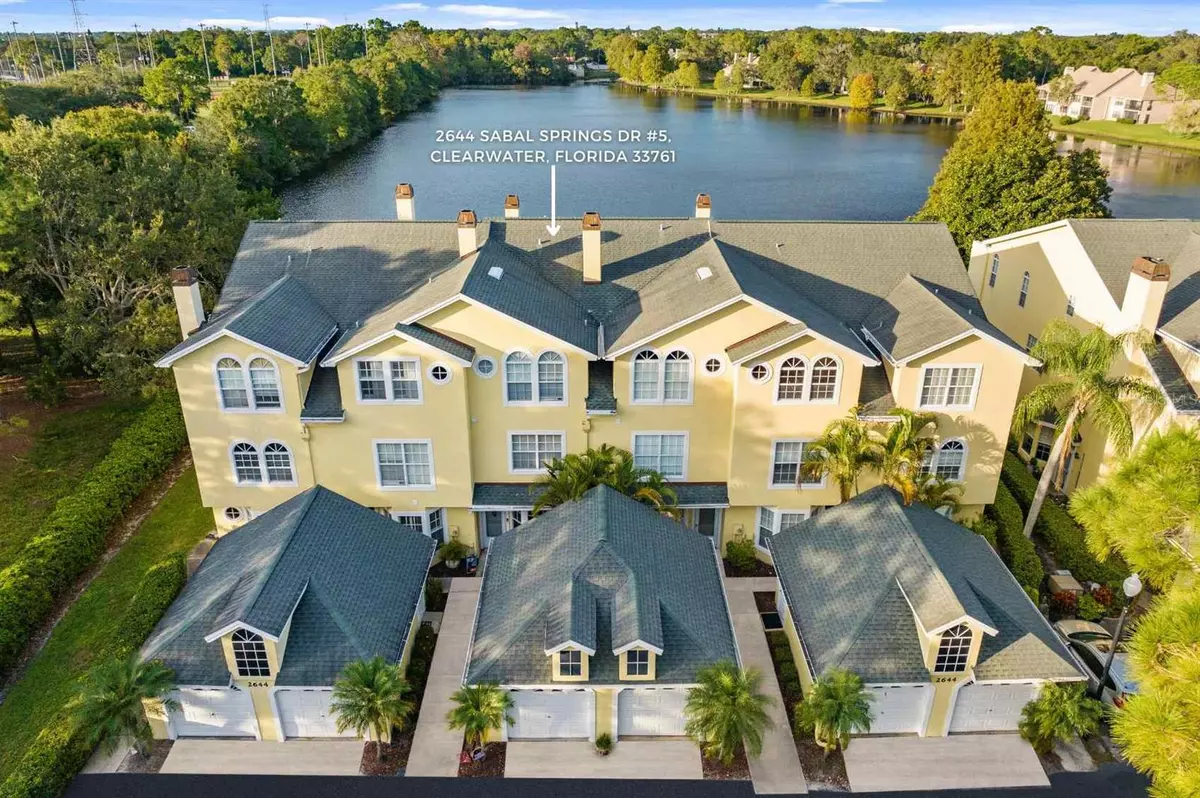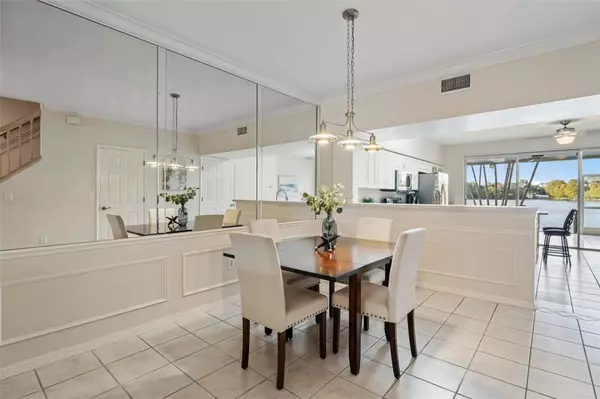$393,000
$399,900
1.7%For more information regarding the value of a property, please contact us for a free consultation.
2644 SABAL SPRINGS DR #5 Clearwater, FL 33761
3 Beds
3 Baths
2,528 SqFt
Key Details
Sold Price $393,000
Property Type Townhouse
Sub Type Townhouse
Listing Status Sold
Purchase Type For Sale
Square Footage 2,528 sqft
Price per Sqft $155
Subdivision Westchester Lake Twnhms
MLS Listing ID U8205364
Sold Date 12/22/23
Bedrooms 3
Full Baths 2
Half Baths 1
Construction Status Inspections
HOA Fees $445/mo
HOA Y/N Yes
Originating Board Stellar MLS
Year Built 1992
Annual Tax Amount $2,380
Lot Size 4,791 Sqft
Acres 0.11
Property Description
A masterful achievement of concept and design this 3-story waterfront townhome located in one of the most desirable gated townhome communities in Countryside, showcases exquisite craftsmanship, seamlessly integrated indoor/outdoor living with triple glass sliders that open onto the tiled screen enclosed patio overlooking the peaceful Westchester Lakes community pond. Three-story, 3 bedroom, 2.5 bathroom, 1-detached car garage is ready for immediate occupancy. Spacious great room with plenty of natural light, ceiling fan, crown molding is adjacent to the formal dining room perfect for any family gathering: chandelier, mirrored walls & crown molding. Powder Room with vessel sink vanity. A chef's delight kitchen: stainless appliances, 2x porcelain sink, closet pantry, high bar perfect for snacks, white panel cabinets & coffee bar. Laundry closet includes washer & dryer. The second floor spacious master bedroom offers a wood burning fireplace, crown molding, ceiling fan, laminate flooring & 2x glass slider to the covered balcony overlooking the community pond, his & her walk-in closets. The remodeled master bathroom is adorable: cocoa glaze wood cabinets, Jacuzzi jetted tub, glass door walk-in shower - subway tile, Indonesian pebble, 2-sink vanity, granite tops, separate commode. 3rd story accommodates 2-guest bedrooms: Front bedroom has a glass slider that opens to the balcony overlooking the pond. The other bedroom has cathedral ceilings, ceiling fan & 2-walk-in closets. the jack-n-jill bathroom has a 2-sink vanity, granite top, subway tile tub/shower. Community pool, heated spa located on Westchester Lake. Walkability to shopping, restaurants and the Countryside Recreation Center.
Location
State FL
County Pinellas
Community Westchester Lake Twnhms
Rooms
Other Rooms Formal Dining Room Separate, Inside Utility
Interior
Interior Features Ceiling Fans(s), Eat-in Kitchen, PrimaryBedroom Upstairs, Solid Wood Cabinets, Stone Counters, Thermostat, Walk-In Closet(s), Window Treatments
Heating Central, Electric
Cooling Central Air
Flooring Carpet, Ceramic Tile
Furnishings Unfurnished
Fireplace false
Appliance Dishwasher, Disposal, Dryer, Electric Water Heater, Microwave, Range, Refrigerator, Washer
Laundry Inside, Laundry Closet
Exterior
Exterior Feature Irrigation System, Rain Gutters, Sidewalk, Sliding Doors, Sprinkler Metered
Parking Features Driveway, Garage Door Opener, Guest
Garage Spaces 1.0
Community Features Association Recreation - Owned, Community Mailbox, Deed Restrictions, Gated Community - No Guard, Pool, Sidewalks, Waterfront
Utilities Available Cable Available, Electricity Connected, Fire Hydrant, Phone Available, Sewer Connected, Sprinkler Meter, Street Lights, Water Connected
View Water
Roof Type Shingle
Porch Porch, Rear Porch, Screened
Attached Garage true
Garage true
Private Pool No
Building
Lot Description Cul-De-Sac, City Limits, Near Golf Course, Near Marina, Near Public Transit, Paved
Story 3
Entry Level Three Or More
Foundation Slab
Lot Size Range 0 to less than 1/4
Sewer Public Sewer
Water Public
Architectural Style Traditional
Structure Type Wood Frame
New Construction false
Construction Status Inspections
Schools
Elementary Schools Leila G Davis Elementary-Pn
Middle Schools Safety Harbor Middle-Pn
High Schools Countryside High-Pn
Others
Pets Allowed Yes
HOA Fee Include Common Area Taxes,Pool,Escrow Reserves Fund,Maintenance Structure,Maintenance Grounds,Pool,Private Road
Senior Community No
Ownership Fee Simple
Monthly Total Fees $445
Acceptable Financing Cash, Conventional, VA Loan
Membership Fee Required Required
Listing Terms Cash, Conventional, VA Loan
Special Listing Condition None
Read Less
Want to know what your home might be worth? Contact us for a FREE valuation!

Our team is ready to help you sell your home for the highest possible price ASAP

© 2024 My Florida Regional MLS DBA Stellar MLS. All Rights Reserved.
Bought with EXP REALTY






