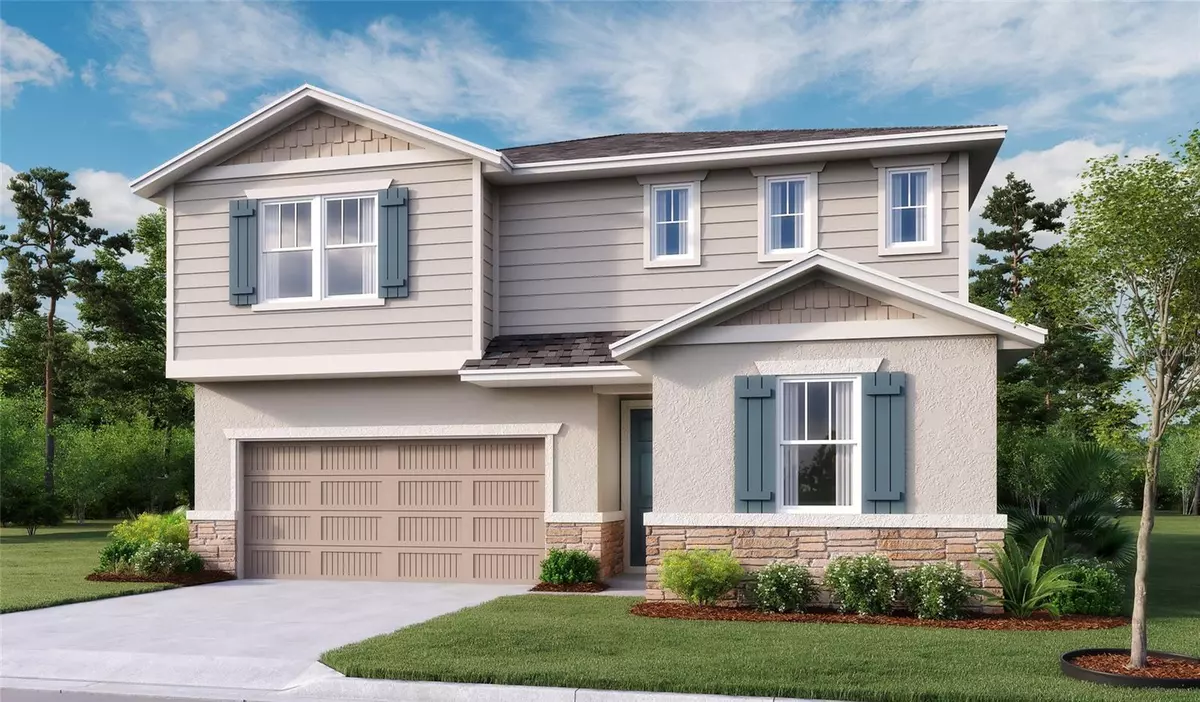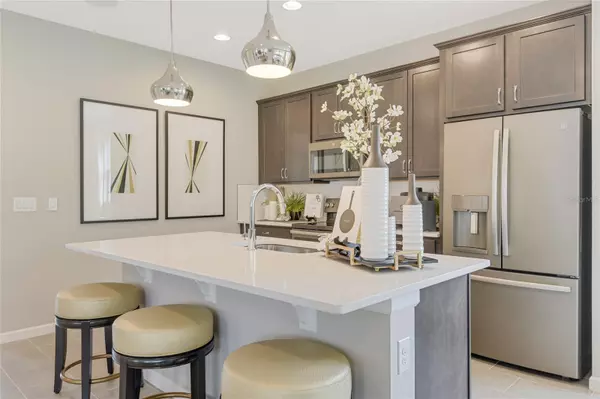$412,000
$421,705
2.3%For more information regarding the value of a property, please contact us for a free consultation.
844 FOLKLORE LN Haines City, FL 33844
5 Beds
3 Baths
2,804 SqFt
Key Details
Sold Price $412,000
Property Type Single Family Home
Sub Type Single Family Residence
Listing Status Sold
Purchase Type For Sale
Square Footage 2,804 sqft
Price per Sqft $146
Subdivision Seasons At Heritage Square
MLS Listing ID S5094894
Sold Date 03/28/24
Bedrooms 5
Full Baths 3
HOA Fees $100/ann
HOA Y/N Yes
Originating Board Stellar MLS
Year Built 2023
Annual Tax Amount $456
Lot Size 6,098 Sqft
Acres 0.14
Property Description
Under Construction. Spacious and accommodating, the two-story Moonstone features an open-concept main floor and four charming bedrooms upstairs. Just off the entryway, you'll find a secluded Bedroom with a full bath on the main floor. Toward the back of the home, a great room flows into an inviting kitchen with a center island and an adjacent dining room. The kitchen is fully equipped with GE stainless steel appliances, Quartz Countertops, and White 42" cabinets. Upstairs, a loft offers a versatile common area, and a sprawling owner's suite includes an attached bath and walk-in closet. Experienced Florida living at its finest with a covered lanai ideal for entertaining. A large owner's bedroom with an en suite bathroom boasts a tiled shower enclosure and double vanity. Also included: a convenient laundry, versatile loft, and 2-car garage. ASK ABOUT OUR BELOW-MARKET RATES RATES!
Location
State FL
County Polk
Community Seasons At Heritage Square
Rooms
Other Rooms Bonus Room, Family Room
Interior
Interior Features High Ceilings, Primary Bedroom Main Floor, Open Floorplan, Walk-In Closet(s)
Heating Central
Cooling Central Air
Flooring Carpet, Ceramic Tile
Fireplace false
Appliance Dishwasher, Disposal, Dryer, Microwave, Range, Refrigerator, Washer
Laundry Inside
Exterior
Exterior Feature Irrigation System
Garage Spaces 2.0
Community Features Playground
Utilities Available BB/HS Internet Available, Cable Available, Electricity Available
Amenities Available Playground
Roof Type Shingle
Porch Covered
Attached Garage true
Garage true
Private Pool No
Building
Entry Level Two
Foundation Block, Other, Slab
Lot Size Range 0 to less than 1/4
Builder Name Richmond American Homes
Sewer Public Sewer
Water Public
Structure Type Stucco
New Construction true
Others
Pets Allowed Yes
Senior Community No
Ownership Fee Simple
Monthly Total Fees $100
Acceptable Financing Cash, Conventional, FHA, VA Loan
Membership Fee Required Required
Listing Terms Cash, Conventional, FHA, VA Loan
Special Listing Condition None
Read Less
Want to know what your home might be worth? Contact us for a FREE valuation!

Our team is ready to help you sell your home for the highest possible price ASAP

© 2024 My Florida Regional MLS DBA Stellar MLS. All Rights Reserved.
Bought with COLDWELL BANKER REALTY






