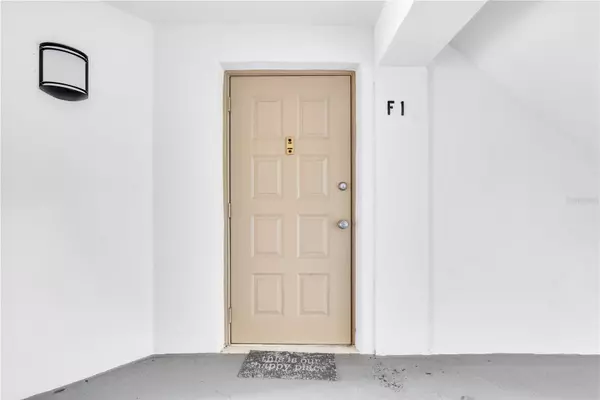$157,000
$162,500
3.4%For more information regarding the value of a property, please contact us for a free consultation.
3101 LAKE PINE WAY #F1 Tarpon Springs, FL 34688
1 Bed
1 Bath
760 SqFt
Key Details
Sold Price $157,000
Property Type Condo
Sub Type Condominium
Listing Status Sold
Purchase Type For Sale
Square Footage 760 sqft
Price per Sqft $206
Subdivision Pine Ridge At Lake Tarpon Village
MLS Listing ID U8225725
Sold Date 03/29/24
Bedrooms 1
Full Baths 1
Condo Fees $1,009
Construction Status Inspections
HOA Y/N No
Originating Board Stellar MLS
Year Built 1985
Annual Tax Amount $1,612
Property Description
Welcome to Pine Ridge/Deer Hollow at Lake Tarpon Village which is located in the East Lake corridor! This 1 bedroom/1 bathroom condo is end/corner unit and is located on the first floor. The unit has an open floor plan and an enclosed/screened lanai which overlooks a wooded area. The rooms in the condo feel generous in size. Interior laundry. Community amenities include a lakefront heated pool, tennis courts and a playground area. Centrally located to East Lake High School, shopping, restaurants, gas & grocery stores, Lake Tarpon, John Chestnut park, the Trinity areas, downtown Tarpon Springs & the Sponge Docks, the Pinellas Trail and more! Short commutes to the airports, Clearwater & Dunedin beaches and major roads. This condo is a must see and a pleasure to show!
Location
State FL
County Pinellas
Community Pine Ridge At Lake Tarpon Village
Rooms
Other Rooms Inside Utility
Interior
Interior Features Ceiling Fans(s), Open Floorplan, Primary Bedroom Main Floor
Heating Central, Electric
Cooling Central Air
Flooring Carpet, Ceramic Tile
Fireplace false
Appliance Dishwasher, Dryer, Range, Refrigerator, Washer
Laundry Inside
Exterior
Exterior Feature Sliding Doors
Parking Features Assigned, Guest
Community Features Clubhouse, Deed Restrictions, Playground, Pool, Tennis Courts
Utilities Available Public
View Trees/Woods
Roof Type Shingle
Porch Covered, Enclosed, Screened
Garage false
Private Pool No
Building
Story 1
Entry Level One
Foundation Slab
Lot Size Range Non-Applicable
Sewer Public Sewer
Water Public
Structure Type Block,Stucco,Wood Frame
New Construction false
Construction Status Inspections
Others
Pets Allowed Number Limit, Yes
HOA Fee Include Pool,Escrow Reserves Fund,Insurance,Maintenance Structure,Maintenance Grounds,Recreational Facilities,Sewer,Trash,Water
Senior Community No
Pet Size Small (16-35 Lbs.)
Ownership Condominium
Monthly Total Fees $336
Acceptable Financing Cash, Conventional
Membership Fee Required None
Listing Terms Cash, Conventional
Num of Pet 1
Special Listing Condition None
Read Less
Want to know what your home might be worth? Contact us for a FREE valuation!

Our team is ready to help you sell your home for the highest possible price ASAP

© 2025 My Florida Regional MLS DBA Stellar MLS. All Rights Reserved.
Bought with PREMIER SOTHEBYS INTL REALTY





