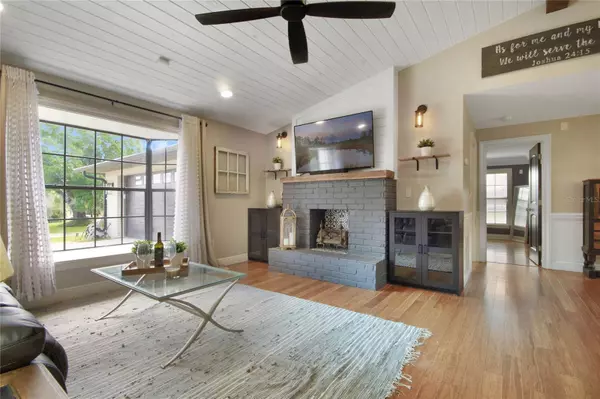$482,000
$487,000
1.0%For more information regarding the value of a property, please contact us for a free consultation.
2 PINE GLEN DR Debary, FL 32713
4 Beds
2 Baths
1,737 SqFt
Key Details
Sold Price $482,000
Property Type Single Family Home
Sub Type Single Family Residence
Listing Status Sold
Purchase Type For Sale
Square Footage 1,737 sqft
Price per Sqft $277
Subdivision Woodbound Lakes
MLS Listing ID O6183844
Sold Date 04/05/24
Bedrooms 4
Full Baths 2
Construction Status Inspections
HOA Fees $11/ann
HOA Y/N Yes
Originating Board Stellar MLS
Year Built 1987
Annual Tax Amount $3,302
Lot Size 0.480 Acres
Acres 0.48
Lot Dimensions 90x160
Property Description
Show Stopper. This Debary home is a slice of paradise. 1/2 acre with a 4/2 salt water, solar heated pool. Over 78k in recent upgrades have been made to this spectacular home with modern farm house vibes. Upon pulling into the Woodbound Lakes sub- division, you will be wowed by the beautiful homes and meticulous landscaping of all your neighbors. As you pull up into the cul-de-sac you will marvel at the long driveway leading into the 2 car side entry garage. You're home. The split floorplan is highlighted by details like Bamboo wood flooring, Crown molding, shiplap, brick, unique light fixtures etc. The Master Suite is an ample 20 x 14 with his and hers closets and an en-suite bathroom with dual vanities, a tub and a shower stall. The living room brings in natural light and is highlighted by shiplap, stone features, and a decorative fireplace. The kitchen was completely remodeled with stone counter tops, crown molding, shaker style cabinets, stainless steel appliances, door hardware, farmhouse style sink, tile subway style back splash, bar top that opens up to the living room, and a eat in kitchen space. The opposite side of the home features bedrooms 2,3,and 4 which are all larger than your normal bedrooms as well as Bathroom 2. The back yard is something you hope any pray to find in a home. Features include a fully fenced in back yard, screened in kidney shaped salt water pool with a solar heater and a step up deck, covered patio, a paver deck off the side of the pool enclosure and a wood shed. Dog approved! Roof was redone in 2019 with a 35 year shingle, new decking, facia. 6 inch seamless gutters. Leaf Fliter - 2021 (lifetime warranty). Blown in insulation and ducts re wrapped- 2021. New septic field (502 sqft) - 2021, Well pump and stainless well line (2021). HVAC - both units new 2018. Pool Resurfaced, new tile, Added Pavers, 2019. Salt water pool -2018. Irrigation system - 2020. Fence - 2020. Minutes from I4. Don't miss this beauty. Come see it today.
Location
State FL
County Volusia
Community Woodbound Lakes
Zoning 01R4
Rooms
Other Rooms Inside Utility
Interior
Interior Features Ceiling Fans(s), Crown Molding, Eat-in Kitchen, High Ceilings, Split Bedroom, Stone Counters, Thermostat, Vaulted Ceiling(s), Walk-In Closet(s)
Heating Central, Electric
Cooling Central Air
Flooring Bamboo, Ceramic Tile, Luxury Vinyl
Fireplaces Type Decorative, Family Room
Fireplace true
Appliance Dishwasher, Disposal, Dryer, Microwave, Range, Refrigerator, Washer, Water Softener
Laundry Inside, Laundry Room
Exterior
Exterior Feature Irrigation System, Lighting, Other, Sidewalk, Sliding Doors
Parking Features Garage Door Opener, Garage Faces Side, Workshop in Garage
Garage Spaces 2.0
Fence Fenced, Wood
Pool Gunite, Heated, In Ground, Lighting, Salt Water, Screen Enclosure, Solar Heat
Utilities Available BB/HS Internet Available, Cable Connected, Electricity Connected, Sewer Connected, Solar, Street Lights, Water Connected
Roof Type Shingle
Porch Covered, Patio, Rear Porch, Screened
Attached Garage true
Garage true
Private Pool Yes
Building
Lot Description Cul-De-Sac, City Limits, Landscaped, Oversized Lot, Sidewalk, Paved
Story 1
Entry Level One
Foundation Slab
Lot Size Range 1/4 to less than 1/2
Sewer Septic Tank
Water Public, Well
Architectural Style Florida, Ranch, Traditional
Structure Type Block,Brick
New Construction false
Construction Status Inspections
Schools
Elementary Schools Enterprise Elem
Middle Schools River Springs Middle School
High Schools University High School-Vol
Others
Pets Allowed Yes
Senior Community No
Ownership Fee Simple
Monthly Total Fees $11
Acceptable Financing Cash, Conventional, FHA, VA Loan
Membership Fee Required Required
Listing Terms Cash, Conventional, FHA, VA Loan
Num of Pet 4
Special Listing Condition None
Read Less
Want to know what your home might be worth? Contact us for a FREE valuation!

Our team is ready to help you sell your home for the highest possible price ASAP

© 2024 My Florida Regional MLS DBA Stellar MLS. All Rights Reserved.
Bought with WATSON REALTY CORP






