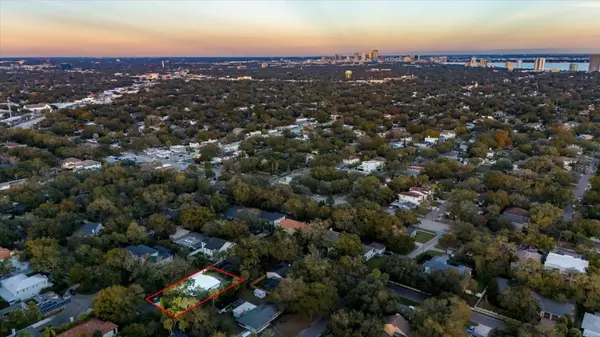$710,000
$774,000
8.3%For more information regarding the value of a property, please contact us for a free consultation.
3012 S KEATS ST Tampa, FL 33629
4 Beds
2 Baths
2,356 SqFt
Key Details
Sold Price $710,000
Property Type Single Family Home
Sub Type Single Family Residence
Listing Status Sold
Purchase Type For Sale
Square Footage 2,356 sqft
Price per Sqft $301
Subdivision Sunset Park
MLS Listing ID T3492876
Sold Date 05/09/24
Bedrooms 4
Full Baths 2
Construction Status Inspections
HOA Y/N No
Originating Board Stellar MLS
Year Built 1959
Annual Tax Amount $3,185
Lot Size 9,147 Sqft
Acres 0.21
Lot Dimensions 80x114
Property Description
Discover the allure of Sunset Park! 3012 W. Keats Street features an 80 x 114 lot offering an ideal canvas for creating your dream home in one of South Tampa’s coveted school districts and neighborhoods. The prime location places you within easy reach of entertainment, sports, fine dining, Downtown Tampa, Hyde Park, Channelside, Tampa International Airport, the bustling Westshore business sector, International Plaza, and the convenient access provided by the Gandy and Howard Franklin bridges. Welcome to 3012 S. Keats Street, a haven poised for a new owner to embrace and relish the remarkable amenities that define the appeal of South Tampa living!
Location
State FL
County Hillsborough
Community Sunset Park
Zoning RS-75
Interior
Interior Features Eat-in Kitchen, Window Treatments
Heating Central, Electric
Cooling Central Air
Flooring Carpet, Laminate, Parquet
Fireplaces Type Wood Burning
Fireplace true
Appliance Dishwasher, Electric Water Heater, Range, Refrigerator
Laundry Laundry Closet
Exterior
Exterior Feature Lighting, Private Mailbox
Parking Features Driveway
Fence Chain Link, Vinyl
Utilities Available Cable Available, Electricity Available, Water Connected
Roof Type Shingle
Porch Covered, Front Porch
Attached Garage false
Garage false
Private Pool No
Building
Lot Description FloodZone, City Limits, Near Public Transit, Paved
Story 1
Entry Level One
Foundation Slab
Lot Size Range 0 to less than 1/4
Sewer Public Sewer
Water Public
Architectural Style Traditional
Structure Type Vinyl Siding,Wood Frame
New Construction false
Construction Status Inspections
Schools
Elementary Schools Dale Mabry Elementary-Hb
Middle Schools Coleman-Hb
High Schools Plant-Hb
Others
Pets Allowed Yes
Senior Community No
Ownership Fee Simple
Acceptable Financing Cash, Conventional
Listing Terms Cash, Conventional
Special Listing Condition None
Read Less
Want to know what your home might be worth? Contact us for a FREE valuation!

Our team is ready to help you sell your home for the highest possible price ASAP

© 2024 My Florida Regional MLS DBA Stellar MLS. All Rights Reserved.
Bought with SMITH & ASSOCIATES REAL ESTATE






