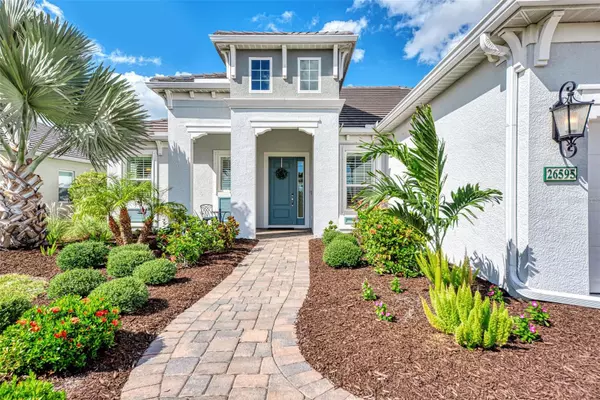$875,000
$899,900
2.8%For more information regarding the value of a property, please contact us for a free consultation.
26595 RAPHIS ROYALE BLVD Englewood, FL 34223
3 Beds
3 Baths
2,458 SqFt
Key Details
Sold Price $875,000
Property Type Single Family Home
Sub Type Single Family Residence
Listing Status Sold
Purchase Type For Sale
Square Footage 2,458 sqft
Price per Sqft $355
Subdivision Boca Royale Un 13
MLS Listing ID D6133392
Sold Date 05/10/24
Bedrooms 3
Full Baths 3
HOA Fees $309/qua
HOA Y/N Yes
Originating Board Stellar MLS
Year Built 2019
Annual Tax Amount $5,369
Lot Size 9,147 Sqft
Acres 0.21
Property Description
!!! LIMITED TIME OFFER !!! SELLER WILL PAY BUYERS CLOSING COST & CAPITAL CONTRIBUTIONS WITH ACCEPTABLE OFFER! You have just found your dream home located in the popular golfing community of Boca Royale! Built in 2019, this elegant Sanibel model offers a split floor plan with an open concept living area, high ceilings, custom woodwork, all nestled among the lush, tropical professional landscape. Indulge in your culinary adventures with ease in your spacious gourmet kitchen that includes upgraded stainless steel appliances; 36” induction cooktop, built-in double oven with Advantium microwave and range hood that vents outside, elegant quartz countertops, soft close cabinets and drawers, pullout organizers in cabinets and stylish tile backsplash. You will find room for all your kitchen essentials, organized neatly in the walk-in pantry, complete with custom wood shelving. Entertain your guests with your perfectly prepared meal in your oversized dining room open to the Great Room, which is overlooking the lanai. Three panel sliding glass doors leads out to the covered, screened lanai. Feel the breeze created by the outdoor fan as you enjoy cocktails under the cover of your extended lanai. This exquisite salt water heated pool will have you relaxing on the sun shelf, listening to the waterfall feature. You will enjoy the quiet, privacy of the backyard with a natural preserve view, enhanced by tropical shrubs that flank the sides of the lanai. Enjoy the convenience of a full bath, with enclosed glass shower, easily accessible from the lanai! The spacious master suite, situated towards the back of your home, has calming views of the preserve. Double master closets with custom organizers provide easy storage for all your warm weather clothing. The spa like master bath is adorned with an oversized glass enclosed walk-in shower, dual vanities, a large linen closet and a private toilet room. Your guests will enjoy their stay in one of two bedrooms located in the guest wing with the third bathroom in between. The cozy den enclosed by french doors make a home office, a quiet sitting room or can double as an extra bedroom when family comes to visit. The Sanibel offers a 3 car garage, with plenty of room to house your vehicles and golf cart with additional space for storage suspended over the garage door. You will notice all the upgrades which include: Storm Smart electric roll down screens on the lanai, as well as quickly installed hurricane screens for all windows, natural gas hookup in lanai, wall mounted tv in lanai, Bull Frog Hot Tub with a chlorine free water system, 55' cage with panoramic screen, gutters installed all around, impact garage doors, plantation shutters and blinds, high end ceiling fans and the most important feature for Florida comfort in case of emergency is the Briggs and Stratton WHOLE HOUSE GENERATOR! This house and community will not disappoint! This home has access to The Resort Pool and Clubhouse, complete with cabanas and lounge chairs. Participate in all the social events. Play golf on the meticulously maintained 18 hole course, amongst majestic oaks and mature palms. Enjoy pickleball, tennis, a fitness center and renovated main clubhouse. Want to enjoy the Gulf beaches? Englewood Beach, on beautiful Manasota Key is less than 15 minutes away! Come live the Florida dream. Schedule your showing today! https://vimeo.com/878241692
Location
State FL
County Sarasota
Community Boca Royale Un 13
Zoning RSF1
Interior
Interior Features Ceiling Fans(s), Coffered Ceiling(s), Eat-in Kitchen, High Ceilings, Open Floorplan, Split Bedroom, Walk-In Closet(s)
Heating Central
Cooling Central Air
Flooring Carpet, Ceramic Tile
Fireplace false
Appliance Cooktop, Dishwasher, Disposal, Dryer, Gas Water Heater, Microwave, Range Hood, Refrigerator, Washer
Exterior
Exterior Feature Hurricane Shutters, Irrigation System, Sidewalk, Sliding Doors
Garage Spaces 3.0
Pool Heated, In Ground, Lighting, Pool Alarm, Salt Water
Community Features Buyer Approval Required, Deed Restrictions, Dog Park, Fitness Center, Gated Community - No Guard, Golf Carts OK, Golf, Irrigation-Reclaimed Water, Pool, Restaurant, Sidewalks
Utilities Available Cable Connected, Electricity Connected, Natural Gas Connected, Phone Available, Public, Sewer Connected, Sprinkler Recycled, Underground Utilities, Water Connected
Amenities Available Clubhouse, Fitness Center, Gated, Golf Course, Maintenance, Optional Additional Fees, Pickleball Court(s), Pool, Spa/Hot Tub, Tennis Court(s)
View Park/Greenbelt
Roof Type Tile
Porch Covered, Rear Porch, Screened
Attached Garage true
Garage true
Private Pool Yes
Building
Lot Description Conservation Area, Near Golf Course, Sidewalk, Street Dead-End, Paved
Story 1
Entry Level One
Foundation Slab
Lot Size Range 0 to less than 1/4
Builder Name Neal
Sewer Public Sewer
Water Public
Structure Type Block,Stucco
New Construction false
Others
Pets Allowed Yes
HOA Fee Include Pool,Maintenance Grounds,Management,Private Road
Senior Community No
Pet Size Extra Large (101+ Lbs.)
Ownership Fee Simple
Monthly Total Fees $555
Acceptable Financing Cash, Conventional, FHA, VA Loan
Membership Fee Required Required
Listing Terms Cash, Conventional, FHA, VA Loan
Num of Pet 3
Special Listing Condition None
Read Less
Want to know what your home might be worth? Contact us for a FREE valuation!

Our team is ready to help you sell your home for the highest possible price ASAP

© 2025 My Florida Regional MLS DBA Stellar MLS. All Rights Reserved.
Bought with STARLINK REALTY INC





