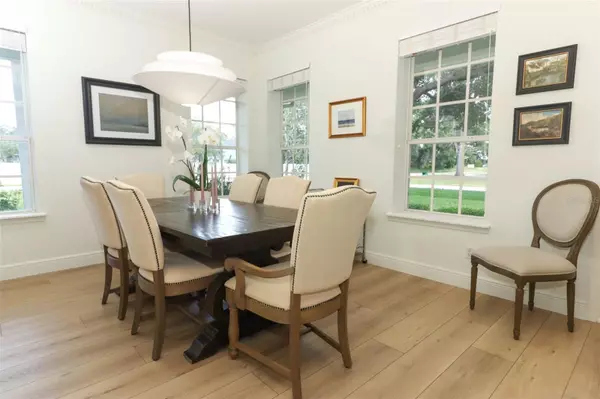$842,500
$842,500
For more information regarding the value of a property, please contact us for a free consultation.
207 MATHER SMITH DR Oakland, FL 34760
3 Beds
3 Baths
2,164 SqFt
Key Details
Sold Price $842,500
Property Type Single Family Home
Sub Type Single Family Residence
Listing Status Sold
Purchase Type For Sale
Square Footage 2,164 sqft
Price per Sqft $389
Subdivision Oakland Shores
MLS Listing ID O6192156
Sold Date 05/15/24
Bedrooms 3
Full Baths 2
Half Baths 1
Construction Status Financing,Inspections
HOA Y/N No
Originating Board Stellar MLS
Year Built 1999
Annual Tax Amount $8,459
Lot Size 0.290 Acres
Acres 0.29
Property Description
Oh, what an amazing area Oakland is!! Even more amazing is this three-bedroom home with two and half baths featuring a massive 25x15 loft over garage. New Fresh Look the owners gave it, now we are up to new build standards and beyond. Impressive dental crown in the living areas. With the Recently completed Kitchen Renovation, walls were removed to open the floor plan to give you a spacious feel. Kitchen features a Wolf induction stove with a commercial grade hood with lights and a multitude of fan speeds. Z-Line dishwasher cabinet front. KitchenAid refrigerator, Huge farm sink sits in the middle of the quartz island that has additional deep cabinets below so you won't need a ladder to get whatever it is you have stored. Over the Top quiet close cabinets deep for all your pots and pans with the coolest hardware for handles. All adorned with quartz backsplash. Two huge pantries that have pull out drawers and fully equipped with electricity for those appliances you want out of sight. French doors lead out back to a tropical paradise. With its lush landscaping you wouldn't know you had neighbors. Just installed motorized awnings to prolong your days out back enjoying the pool area. Enjoy yearlong soaking in the upgraded led lights and heated pool. Your days will be perfect for recreation and relaxation. After your morning walk or run on the West Orange trail. You won't be able to contain yourself thinking of the COMPLETE PRIVACY your Lot offers. When you get back to take a dip in your private oasis pool. Let's don't forget to mention your magical side entrance. Stroll through the courtyard with pavers, fenced in along with beautiful hedges surrounding its perimeter giving the privacy desired. A second outdoor getaway location to be enjoyed! The Oversized garage is Nestled amongst the majestic oaks of Downtown Oakland and Winter Garden. Beautifully appointed in one of Oakland's most sought-after neighborhoods. This residence is strategically positioned in the highly desired Golf Cart District. Just jump on your golf cart and in minutes you are in Historic Downtown Winter Garden. Also enjoy preferred enrollment & walking distance to renowned Oakland Charter School. Nestled just a stone's throw away from the West Orange Trail, this property provides easy golf cart access to the vibrant Downtown Winter Garden, brimming with an array of restaurants, shops, a weekend farmers market, and an abundance of family activities. Enjoy 22.26 miles of paved Trail from the Orange/Lake County line, the town of Killarney and Oakland, the city of Winter Garden, across U.S. 441, through downtown Apopka to Welch Road. Stop and enjoy the butterfly garden at the Tildenville outpost!
Location
State FL
County Orange
Community Oakland Shores
Zoning R-1A
Rooms
Other Rooms Bonus Room, Inside Utility
Interior
Interior Features Ceiling Fans(s), Crown Molding, Eat-in Kitchen, High Ceilings, Kitchen/Family Room Combo, Open Floorplan, Primary Bedroom Main Floor, Solid Surface Counters, Solid Wood Cabinets, Walk-In Closet(s)
Heating Central, Electric
Cooling Central Air
Flooring Luxury Vinyl
Fireplace false
Appliance Dishwasher, Dryer, Electric Water Heater, Range, Range Hood, Refrigerator, Washer
Laundry Inside, Laundry Closet
Exterior
Exterior Feature Courtyard
Parking Features Oversized
Garage Spaces 2.0
Fence Vinyl
Pool In Ground, Lighting
Community Features Golf Carts OK
Utilities Available BB/HS Internet Available, Cable Available, Electricity Connected, Sewer Connected, Water Connected
Amenities Available Trail(s)
Roof Type Shingle
Porch Patio
Attached Garage true
Garage true
Private Pool Yes
Building
Story 2
Entry Level Two
Foundation Slab
Lot Size Range 1/4 to less than 1/2
Sewer Septic Tank
Water Public
Structure Type Block,Stucco
New Construction false
Construction Status Financing,Inspections
Schools
Elementary Schools Tildenville Elem
Middle Schools Lakeview Middle
High Schools West Orange High
Others
Pets Allowed Yes
Senior Community No
Ownership Fee Simple
Special Listing Condition None
Read Less
Want to know what your home might be worth? Contact us for a FREE valuation!

Our team is ready to help you sell your home for the highest possible price ASAP

© 2025 My Florida Regional MLS DBA Stellar MLS. All Rights Reserved.
Bought with HOMEVEST REALTY





