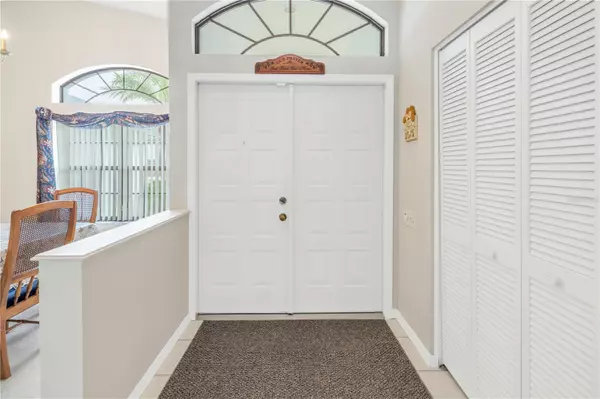$570,000
$579,900
1.7%For more information regarding the value of a property, please contact us for a free consultation.
861 CENTERWOOD DR Tarpon Springs, FL 34688
4 Beds
2 Baths
2,247 SqFt
Key Details
Sold Price $570,000
Property Type Single Family Home
Sub Type Single Family Residence
Listing Status Sold
Purchase Type For Sale
Square Footage 2,247 sqft
Price per Sqft $253
Subdivision Shadowlake Village At Woodfield
MLS Listing ID U8217181
Sold Date 05/17/24
Bedrooms 4
Full Baths 2
Construction Status Inspections
HOA Fees $36/qua
HOA Y/N Yes
Originating Board Stellar MLS
Year Built 1988
Annual Tax Amount $3,692
Lot Size 0.270 Acres
Acres 0.27
Lot Dimensions 86x126
Property Description
This 4 bedroom, 2 bathroom, 2 car garage pool home is located in the East Lake corridor and sits on a 0.27 acre lot. It boasts an extremely well laid out floor plan with an expansive split between the primary bedroom and the other 3 bedrooms. As soon as you open the inviting double front entry door your attention will be immediately drawn through the formal living room and sliders to the large 25'X 27' screened pool and wooded conservation land beyond. There are cathedral ceilings in the primary bedroom, formal living room, dining room, kitchen and family room. The 16'X12' primary bedroom has another set of sliders leading to the pool as well as two closets, one of which is a walk in closet. In the large primary bathroom there is a garden tub, shower and double sinks. The oversized eat-in kitchen features solid wood cabinets, corian countertops, and overlooks the expansive family room but also shares views of the pool. This home was tastefully designed to feature the pool from so many different places inside the home. Two bedrooms including the primary have sliding doors to the pool area. The second bathroom also serves as a pool bath. The backyard entertainment oasis includes the pool with a spill-over spa, pavers and a 25'X11' area that is covered by the existing roof to provide space for patio furniture. The roof was replaced in 2017 so it has plenty of life. Indoor laundry is a must and this one has cabinets, a utility sink and a closet inside the laundry room. Garage space is also essential and this one is oversized at 22'X24', plenty of room for your cars, tools or toys. Brooker Creek Elementary is a highly rated school in the area and it is just down the street. Reach out and make a viewing appointment today! You won't be disappointed.
Location
State FL
County Pinellas
Community Shadowlake Village At Woodfield
Zoning RPD-2.5_1.
Rooms
Other Rooms Family Room, Formal Dining Room Separate, Formal Living Room Separate
Interior
Interior Features Cathedral Ceiling(s), Ceiling Fans(s), Eat-in Kitchen, Kitchen/Family Room Combo, Solid Surface Counters, Solid Wood Cabinets, Split Bedroom, Vaulted Ceiling(s), Window Treatments
Heating Central, Electric
Cooling Central Air
Flooring Carpet, Tile
Furnishings Unfurnished
Fireplace false
Appliance Convection Oven, Dishwasher, Disposal, Dryer, Electric Water Heater, Microwave, Range, Washer
Laundry Inside, Laundry Room
Exterior
Exterior Feature Irrigation System, Rain Gutters, Sliding Doors
Parking Features Driveway, Garage Door Opener, Oversized
Garage Spaces 2.0
Pool Gunite, In Ground, Lighting, Pool Sweep, Screen Enclosure
Community Features Deed Restrictions, Sidewalks
Utilities Available Cable Available, Electricity Connected, Public, Sewer Connected, Underground Utilities, Water Connected
Roof Type Shingle
Porch Covered, Rear Porch, Screened
Attached Garage true
Garage true
Private Pool Yes
Building
Lot Description In County, Oversized Lot, Sidewalk, Paved, Unincorporated
Entry Level One
Foundation Slab
Lot Size Range 1/4 to less than 1/2
Sewer Public Sewer
Water Public
Architectural Style Contemporary
Structure Type Block,Stucco
New Construction false
Construction Status Inspections
Schools
Elementary Schools Brooker Creek Elementary-Pn
Middle Schools Tarpon Springs Middle-Pn
High Schools East Lake High-Pn
Others
Pets Allowed Yes
HOA Fee Include Common Area Taxes
Senior Community No
Ownership Fee Simple
Monthly Total Fees $36
Acceptable Financing Cash, Conventional, FHA, VA Loan
Membership Fee Required Required
Listing Terms Cash, Conventional, FHA, VA Loan
Special Listing Condition None
Read Less
Want to know what your home might be worth? Contact us for a FREE valuation!

Our team is ready to help you sell your home for the highest possible price ASAP

© 2025 My Florida Regional MLS DBA Stellar MLS. All Rights Reserved.
Bought with ABBAS REALTY GROUP LLC





