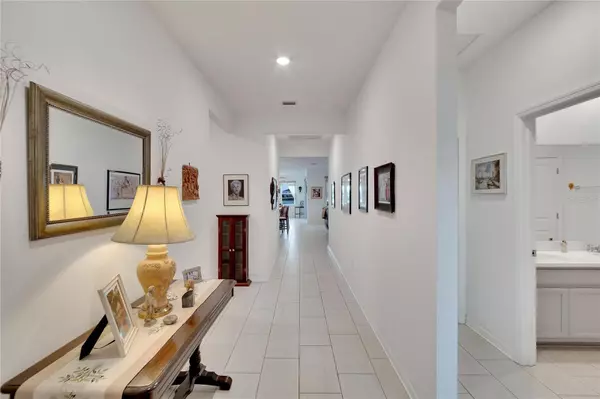$421,000
$429,999
2.1%For more information regarding the value of a property, please contact us for a free consultation.
11825 CARA FIELD AVE Riverview, FL 33579
4 Beds
3 Baths
2,200 SqFt
Key Details
Sold Price $421,000
Property Type Single Family Home
Sub Type Single Family Residence
Listing Status Sold
Purchase Type For Sale
Square Footage 2,200 sqft
Price per Sqft $191
Subdivision South Fork S & Tract
MLS Listing ID T3496897
Sold Date 05/24/24
Bedrooms 4
Full Baths 3
Construction Status Financing
HOA Fees $10/ann
HOA Y/N Yes
Originating Board Stellar MLS
Year Built 2019
Annual Tax Amount $6,047
Lot Size 5,662 Sqft
Acres 0.13
Lot Dimensions 45.94x121
Property Description
Reduced Price! And Seller will pay $1500 towards Buyer closing costs! Beautiful lakefront, 4 bedroom, 3 full bathrooms, 2 car garage home with over 2100+ square feet on an oversized lot in Crestview, South Fork III subdivision in Riverview. This beautiful Energy Star Certified home with many smart home features was built in 2019, with energy efficient appliances, spray foam insulation, roof, HVAC (MERV 8+), windows, water heater, lighting and low-flo fixtures with hurricane shutters and a Cat 3 rated garage door. The open concept kitchen has quartz countertops, Shaker style cabinets and a large island with space to entertain family and friends while overlooking the lake. The living room and dining room also enjoy lake views. A slider opens to a screened porch where you can enjoy the sunrise and sunset. The common areas and baths are tiled, master bedroom has vinyl plank flooring and the 3 guestrooms are carpeted: all baths have quartz countertops. The spacious master bedroom has lake views, ensuite double sink bath and a huge walk-in closet. The home enjoys a split plan with guest bedrooms and baths on either side of the home. Other highlights are inset lighting, ceiling fans throughout, paver entryway, and driveway; The house is programmed as a smart house with app-controlled garage door, lighting, HVAC, and security system with doorbell camera. All doors are equipped with alarms and home has motion sensors. The modern, front-load washer and dryer are also included with the home as is the lawnmower and 2nd refrigerator in the garage. HOA is only $125 a year! The Crestview Community at Southfork offers many amenities for the family to enjoy such as a resort style community pool, playground, dog park, basketball and pickleball court. This beautiful home is located within a short drive from shopping, hospitals, dining, and I-75 which provides easy access to the City of Tampa, Busch Gardens, MacDill AFB, and Tampa International Airport and beautiful beaches. You can buy this home with a 30 yr FHA loan, with as little as 3.5% down to those that qualify with credit and income!
Location
State FL
County Hillsborough
Community South Fork S & Tract
Zoning PD
Interior
Interior Features Ceiling Fans(s), Eat-in Kitchen, High Ceilings, Kitchen/Family Room Combo, Open Floorplan, Primary Bedroom Main Floor, Smart Home, Solid Wood Cabinets, Split Bedroom, Stone Counters, Walk-In Closet(s), Window Treatments
Heating Central, Heat Pump
Cooling Central Air
Flooring Carpet, Ceramic Tile
Fireplace false
Appliance Dishwasher, Disposal, Freezer, Ice Maker, Microwave, Range, Range Hood, Refrigerator, Washer
Laundry Electric Dryer Hookup, Inside, Washer Hookup
Exterior
Exterior Feature Hurricane Shutters, Irrigation System, Sidewalk, Sliding Doors, Sprinkler Metered
Garage Spaces 2.0
Community Features Community Mailbox, Deed Restrictions, Park, Playground, Pool, Sidewalks
Utilities Available Cable Connected, Electricity Connected, Sewer Connected, Sprinkler Meter, Street Lights, Underground Utilities
Amenities Available Fence Restrictions
Waterfront Description Lake
Water Access 1
Water Access Desc Lake
View Water
Roof Type Shingle
Attached Garage true
Garage true
Private Pool No
Building
Lot Description Sidewalk, Paved
Story 1
Entry Level One
Foundation Slab
Lot Size Range 0 to less than 1/4
Builder Name Meritage Homes
Sewer Public Sewer
Water Public
Structure Type Stucco
New Construction false
Construction Status Financing
Schools
Elementary Schools Summerfield Crossing Elementary
Middle Schools Eisenhower-Hb
High Schools Sumner High School
Others
Pets Allowed Cats OK, Dogs OK
HOA Fee Include Maintenance Grounds,Pool
Senior Community No
Ownership Fee Simple
Monthly Total Fees $10
Acceptable Financing Cash, Conventional, FHA, VA Loan
Membership Fee Required Required
Listing Terms Cash, Conventional, FHA, VA Loan
Special Listing Condition None
Read Less
Want to know what your home might be worth? Contact us for a FREE valuation!

Our team is ready to help you sell your home for the highest possible price ASAP

© 2024 My Florida Regional MLS DBA Stellar MLS. All Rights Reserved.
Bought with AVANTI WAY REALTY LLC






