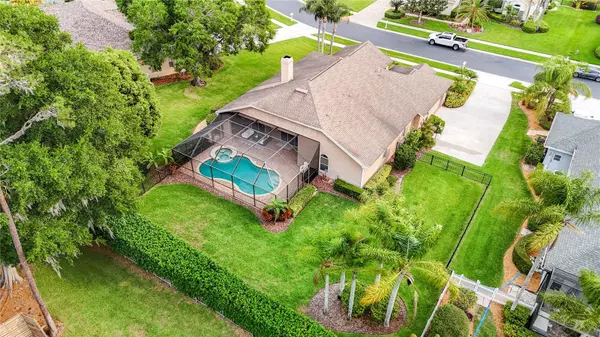$750,000
$750,000
For more information regarding the value of a property, please contact us for a free consultation.
21517 TRUMPETER DR Land O Lakes, FL 34639
4 Beds
3 Baths
2,532 SqFt
Key Details
Sold Price $750,000
Property Type Single Family Home
Sub Type Single Family Residence
Listing Status Sold
Purchase Type For Sale
Square Footage 2,532 sqft
Price per Sqft $296
Subdivision Swann Lake
MLS Listing ID T3518251
Sold Date 06/13/24
Bedrooms 4
Full Baths 3
Construction Status Inspections
HOA Fees $176/ann
HOA Y/N Yes
Originating Board Stellar MLS
Year Built 1997
Annual Tax Amount $5,153
Lot Size 0.340 Acres
Acres 0.34
Property Description
Welcome to Swann Lake, an exclusive gated community boasting just 55 homes, each nestled on expansive lots and offering private access to the tranquil waters of the adjacent 200-acre Lake Padgett via a convenient boat ramp. Presenting an immaculately maintained residence, this move-in ready haven features 4 bedrooms, 3 bathrooms, a dedicated office space, and an oversized two-car garage. Step inside to discover a thoughtfully designed split floor plan, highlighted by elegant touches including formal dining areas, gleaming wood floors in the office adorned with glass French doors, soaring ceilings, and a cozy wood-burning fireplace. The heart of this home is its stunning kitchen, boasting luxurious granite countertops, a stylish travertine backsplash, under-mount cabinet lighting, an expansive island, a walk-in pantry, a breakfast bar, and an inviting eat-in space. Equipped with top-of-the-line Frigidaire Professional stainless appliances including a dual fuel gas cooktop, electric oven, and warming drawer, this kitchen is a culinary enthusiast's dream. Retreat to the impressive primary suite, offering a double door entry, sliding doors leading to the pool/lanai area, and a fully updated en-suite bathroom (2021) featuring dual walk-in closets, dual vanities, a luxurious soaking tub, and a separate shower. Outdoor living is a delight with a fenced backyard and screened pool lanai area, complete with a fully equipped outdoor kitchen featuring an AOG 31” grill, Thermador exhaust vent, Blanco sink, and U-line refrigerator, perfect for hosting gatherings with friends and family. Updates abound throughout the home, with all bathrooms renovated in 2021, new flooring installed in 2021, a new pool filtration system added in 2021, pool pump replaced in 2023, AC system upgraded in 2019, hot water heater replaced in 2020, and a new roof installed in 2013. Beyond the comforts of home, Swann Lake residents enjoy access to a host of community amenities including a fishing pier, boat ramp, boat storage facility, playground, tennis and basketball courts. Plus, benefit from residing in a coveted school zone featuring all ‘A’ rated schools. Easy access to Tampa and conveniently located near Wesley Chapel, residents have easy access to three major shopping malls, a movie theater, Wiregrass Sports Complex, Advent Health and new BayCare Hospitals, the largest ice skating facility in the Southeast, and a plethora of dining and entertainment options. Don't miss out on the opportunity to make this exceptional property your new home. Schedule your appointment today and experience the best of Swann Lake living!
Location
State FL
County Pasco
Community Swann Lake
Zoning R2
Rooms
Other Rooms Den/Library/Office, Formal Dining Room Separate, Inside Utility
Interior
Interior Features Ceiling Fans(s), High Ceilings, Kitchen/Family Room Combo, Open Floorplan, Primary Bedroom Main Floor, Solid Wood Cabinets, Split Bedroom, Stone Counters, Walk-In Closet(s)
Heating Central, Electric, Propane
Cooling Central Air
Flooring Carpet, Ceramic Tile, Hardwood
Fireplaces Type Wood Burning
Fireplace true
Appliance Dishwasher, Disposal, Electric Water Heater, Microwave, Range, Refrigerator, Water Softener
Laundry Electric Dryer Hookup, Laundry Room
Exterior
Exterior Feature Outdoor Kitchen, Sidewalk, Sliding Doors
Parking Features Driveway, Garage Door Opener, Garage Faces Side, Oversized
Garage Spaces 2.0
Fence Fenced
Pool Gunite, In Ground, Salt Water
Community Features Deed Restrictions, Gated Community - No Guard, Park, Playground, Sidewalks, Tennis Courts
Utilities Available Electricity Connected
Amenities Available Gated, Park, Playground, Storage, Tennis Court(s)
Water Access 1
Water Access Desc Lake
Roof Type Shingle
Porch Front Porch, Rear Porch, Screened
Attached Garage true
Garage true
Private Pool Yes
Building
Lot Description In County
Entry Level One
Foundation Slab
Lot Size Range 1/4 to less than 1/2
Sewer Public Sewer
Water Public
Architectural Style Contemporary
Structure Type Block,Stucco
New Construction false
Construction Status Inspections
Schools
Elementary Schools Lake Myrtle Elementary-Po
Middle Schools Charles S. Rushe Middle-Po
High Schools Sunlake High School-Po
Others
Pets Allowed Yes
HOA Fee Include Management,Private Road
Senior Community No
Ownership Fee Simple
Monthly Total Fees $176
Acceptable Financing Cash, Conventional, VA Loan
Membership Fee Required Required
Listing Terms Cash, Conventional, VA Loan
Special Listing Condition None
Read Less
Want to know what your home might be worth? Contact us for a FREE valuation!

Our team is ready to help you sell your home for the highest possible price ASAP

© 2024 My Florida Regional MLS DBA Stellar MLS. All Rights Reserved.
Bought with KELLER WILLIAMS REALTY- PALM H






