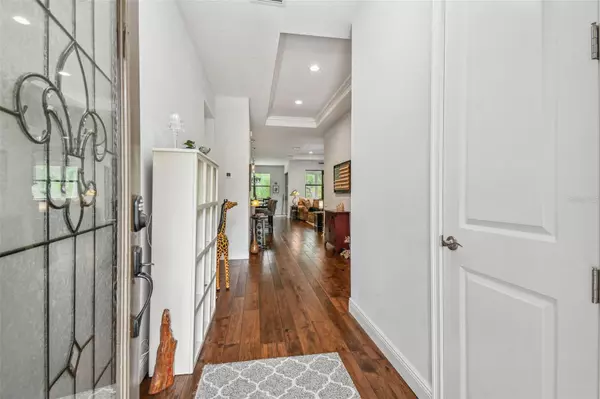$450,000
$469,900
4.2%For more information regarding the value of a property, please contact us for a free consultation.
4060 WATSON DR New Port Richey, FL 34655
3 Beds
2 Baths
1,892 SqFt
Key Details
Sold Price $450,000
Property Type Single Family Home
Sub Type Single Family Residence
Listing Status Sold
Purchase Type For Sale
Square Footage 1,892 sqft
Price per Sqft $237
Subdivision Riverchase South
MLS Listing ID W7863630
Sold Date 06/12/24
Bedrooms 3
Full Baths 2
Construction Status Inspections
HOA Fees $108/qua
HOA Y/N Yes
Originating Board Stellar MLS
Year Built 2018
Annual Tax Amount $3,302
Lot Size 6,969 Sqft
Acres 0.16
Property Description
Welcome to this stunning newer construction home nestled in the heart of New Port Richey, Florida, built in 2018. Boasting three bedrooms, two bathrooms, and a two-car garage, this residence epitomizes modern comfort and style. Step into the spacious master bedroom featuring an ensuite master bath with a luxurious large shower, perfect for unwinding after a long day. The chef's kitchen is a culinary delight, showcasing granite countertops, a stainless appliance suite, and soft-close cabinets, ideal for creating delicious meals. With USB ports in some electrical outlets and a floor outlet in the living room, convenience is at your fingertips. Revel in the elegance of engineered hardwood floors and the practicality of hurricane windows and rain gutters with a screen-enclosed back porch. Dual attic access points provide ample storage space, while all lighting is energy-efficient LED. Exterior flood lights illuminate the surrounding beauty of the conservation area, teeming with wildlife and nature. A sprinkler system completes this picture-perfect oasis. Don't miss the opportunity to call this exquisite property home!
Location
State FL
County Pasco
Community Riverchase South
Zoning MPUD
Rooms
Other Rooms Attic
Interior
Interior Features Ceiling Fans(s), Eat-in Kitchen, High Ceilings, Kitchen/Family Room Combo, Open Floorplan, Primary Bedroom Main Floor, Solid Wood Cabinets, Stone Counters, Walk-In Closet(s)
Heating Central
Cooling Central Air
Flooring Carpet, Hardwood, Tile
Fireplace false
Appliance Convection Oven, Cooktop, Dishwasher, Disposal, Dryer, Electric Water Heater, Exhaust Fan, Microwave, Refrigerator, Washer
Laundry Laundry Room
Exterior
Exterior Feature Irrigation System, Rain Gutters
Parking Features Driveway, Garage Door Opener
Garage Spaces 2.0
Community Features Deed Restrictions
Utilities Available BB/HS Internet Available, Cable Connected, Electricity Connected, Public, Sewer Connected, Water Connected
View Y/N 1
View Trees/Woods
Roof Type Shingle
Porch Covered, Deck, Enclosed, Rear Porch, Screened
Attached Garage true
Garage true
Private Pool No
Building
Lot Description Conservation Area, Near Golf Course, Sidewalk
Story 1
Entry Level One
Foundation Crawlspace, Slab
Lot Size Range 0 to less than 1/4
Sewer Public Sewer
Water Public
Architectural Style Florida
Structure Type Block,Stucco
New Construction false
Construction Status Inspections
Schools
Elementary Schools Longleaf Elementary-Po
Middle Schools Seven Springs Middle-Po
High Schools J.W. Mitchell High-Po
Others
Pets Allowed Number Limit
Senior Community No
Pet Size Large (61-100 Lbs.)
Ownership Fee Simple
Monthly Total Fees $108
Acceptable Financing Cash, Conventional, FHA, VA Loan
Membership Fee Required Required
Listing Terms Cash, Conventional, FHA, VA Loan
Num of Pet 2
Special Listing Condition None
Read Less
Want to know what your home might be worth? Contact us for a FREE valuation!

Our team is ready to help you sell your home for the highest possible price ASAP

© 2024 My Florida Regional MLS DBA Stellar MLS. All Rights Reserved.
Bought with CHARLES RUTENBERG REALTY INC






