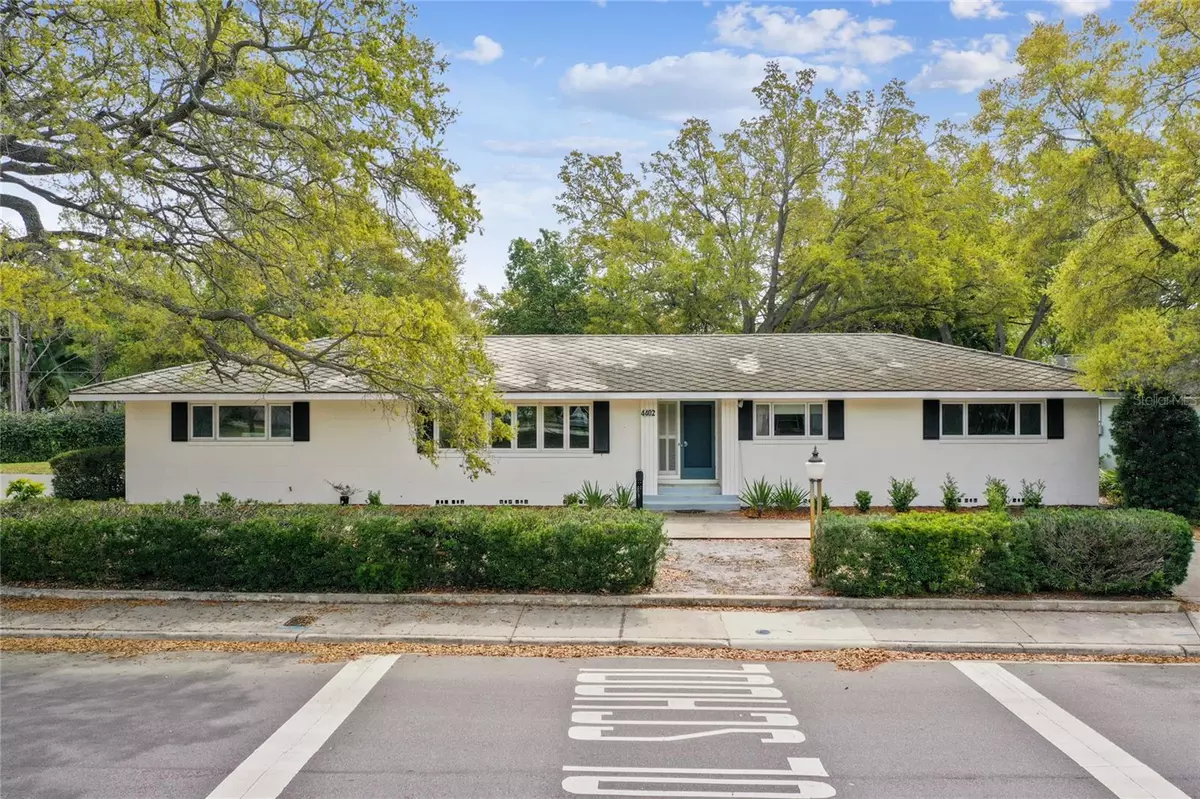$730,000
$749,000
2.5%For more information regarding the value of a property, please contact us for a free consultation.
4402 HENDERSON BLVD Tampa, FL 33629
3 Beds
2 Baths
1,632 SqFt
Key Details
Sold Price $730,000
Property Type Single Family Home
Sub Type Single Family Residence
Listing Status Sold
Purchase Type For Sale
Square Footage 1,632 sqft
Price per Sqft $447
Subdivision Sunset Park
MLS Listing ID T3506232
Sold Date 08/02/24
Bedrooms 3
Full Baths 2
HOA Y/N No
Originating Board Stellar MLS
Year Built 1957
Annual Tax Amount $13,290
Lot Size 0.290 Acres
Acres 0.29
Lot Dimensions 110x114
Property Description
Price Reduced on this Sunset Park home on large lot! Seller is offering 2% credit to buyer at closing. New roof is scheduled and will be installed prior to closing. Well built house can either be updated or build your dream home on this beautiful lot. Blocks away from Dale Mabry Elementary and Coleman Junior High allows for a quick walk to school and easy drop off. Plant High School is less than 2 miles away from the home. Come see the charm of this 3 bedroom 2 bathroom home that has traditional large living and dining room, family room with built-in cabinets and door to back yard patio. Home is spacious with plenty of storage space and beautiful wooden floors. Circular drive offers convenient access from the street and the 2 car carport with extra parking are only a few features of this spacious corner lot. The central location provides easy access to Hyde Park, Downtown, Bayshore, Westshore and Channel Side, International Plaza, the Airport and MacDill Air Force Base. Just over the bridge is St Petersburg and Clearwater home of Florida's best beaches. Roof needs to be replaced and some other updates. We can provide roof replacement estimates if you plan to renovated and update this lovely home. The value is in the land. Survey will reflect no obstacles to build your dream home in Sunset Park.
Location
State FL
County Hillsborough
Community Sunset Park
Zoning RS-75
Rooms
Other Rooms Family Room
Interior
Interior Features Eat-in Kitchen, Living Room/Dining Room Combo, Primary Bedroom Main Floor
Heating Central
Cooling Central Air
Flooring Ceramic Tile, Wood
Fireplace false
Appliance Dishwasher, Disposal, Dryer, Electric Water Heater, Ice Maker, Microwave, Range, Range Hood, Refrigerator, Washer
Laundry Electric Dryer Hookup, Laundry Room, Washer Hookup
Exterior
Exterior Feature Irrigation System
Parking Features Circular Driveway, Oversized
Fence Fenced
Utilities Available Public, Sprinkler Well
Roof Type Shingle
Porch Patio
Garage false
Private Pool No
Building
Story 1
Entry Level One
Foundation Slab
Lot Size Range 1/4 to less than 1/2
Sewer Public Sewer
Water Public
Structure Type Block
New Construction false
Schools
Elementary Schools Dale Mabry Elementary-Hb
Middle Schools Coleman-Hb
High Schools Plant-Hb
Others
Senior Community No
Ownership Fee Simple
Acceptable Financing Cash, Conventional, VA Loan
Listing Terms Cash, Conventional, VA Loan
Special Listing Condition None
Read Less
Want to know what your home might be worth? Contact us for a FREE valuation!

Our team is ready to help you sell your home for the highest possible price ASAP

© 2025 My Florida Regional MLS DBA Stellar MLS. All Rights Reserved.
Bought with HOLLAR REAL ESTATE SERVICES





