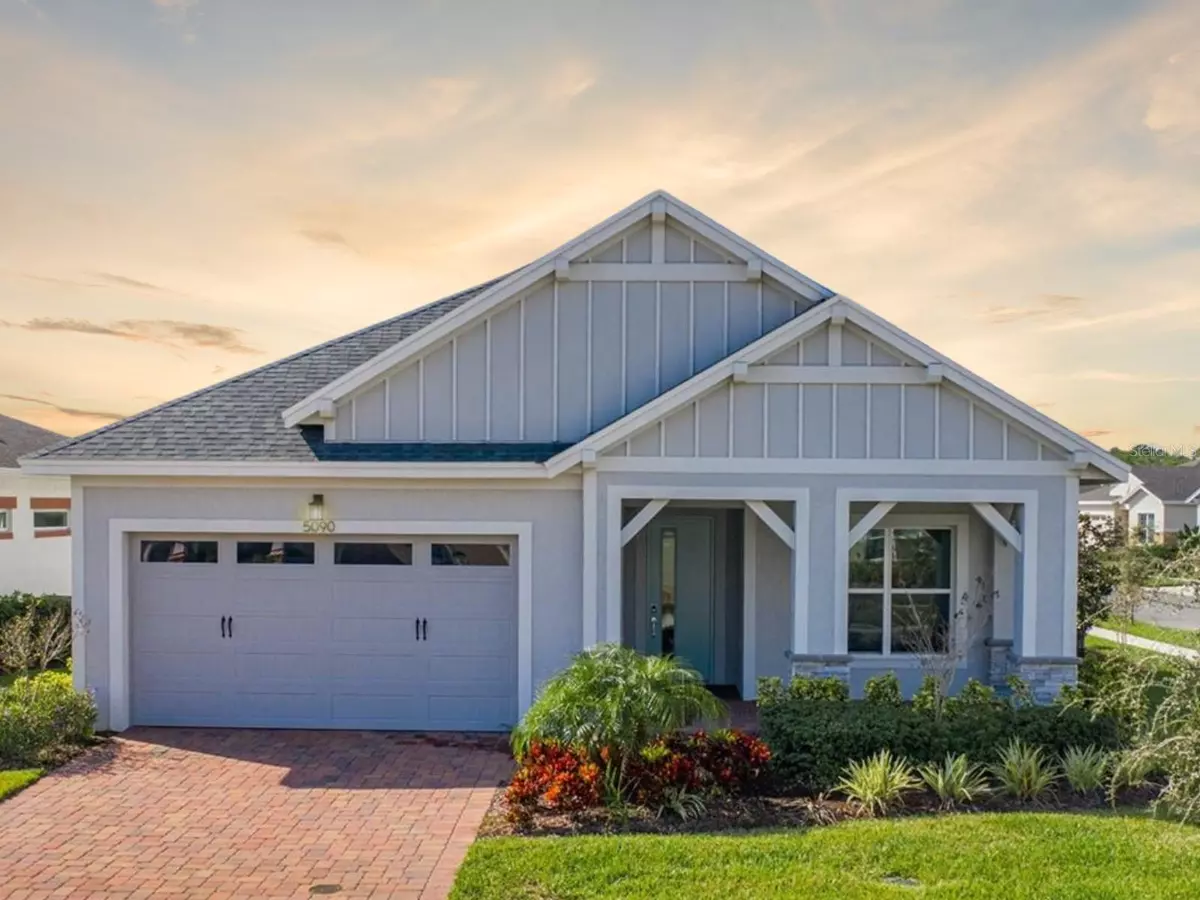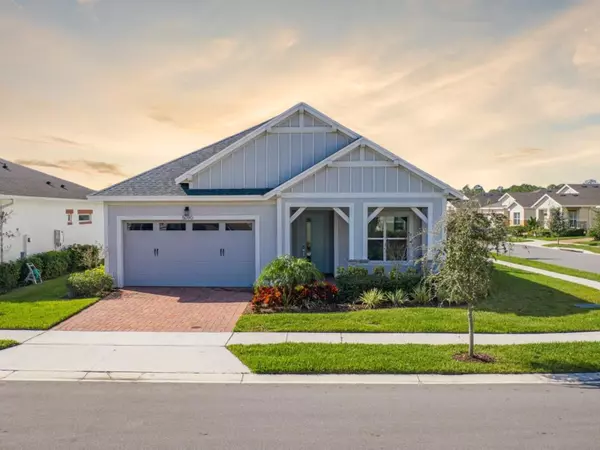$503,800
$459,900
9.5%For more information regarding the value of a property, please contact us for a free consultation.
5090 TWIN LAKES BLVD Saint Cloud, FL 34772
3 Beds
3 Baths
2,208 SqFt
Key Details
Sold Price $503,800
Property Type Single Family Home
Sub Type Single Family Residence
Listing Status Sold
Purchase Type For Sale
Square Footage 2,208 sqft
Price per Sqft $228
Subdivision Twin Lakes Ph 2A & 2B
MLS Listing ID S5096436
Sold Date 08/29/24
Bedrooms 3
Full Baths 2
Half Baths 1
Construction Status Inspections
HOA Fees $335/mo
HOA Y/N Yes
Originating Board Stellar MLS
Year Built 2021
Annual Tax Amount $6,802
Lot Size 8,276 Sqft
Acres 0.19
Property Description
Seller Motivated - Cocoa Floorplan Furniture Negotiable!
Welcome to your dream home in the vibrant 55+ community of Twin Lakes, Saint Cloud. This meticulously crafted 3-bedroom, 2.5-bathroom home is a testament to luxury and convenience, providing an ideal retreat for those seeking a refined living experience. As you step through the front door, you'll be enveloped in a carefully curated living space adorned with premium furnishings and tasteful decor. Every detail has been considered to ensure your comfort and satisfaction, making this residence truly move-in ready. The master bedroom, with its en-suite bathroom, offers a serene haven, while two additional bedrooms provide ample space for relaxation or hosting guests. The separate office adds versatility to the layout, catering to those who work from home or enjoy pursuing personal projects. Indulge your culinary passions in the well-appointed kitchen, featuring a gas stove and elegant French-style countertops. The open design seamlessly connects the kitchen to the dining area and cozy living room, creating a perfect space for entertaining friends and family. The large laundry room, equipped for efficiency, eliminates the hassle of external laundry services. With all upgrades in place, including beautiful French-style countertops, this home exemplifies attention to detail and modern living. Beyond the confines of this exquisite home, Twin Lakes offers a host of community amenities tailored to enhance your lifestyle. Immerse yourself in the social fabric of this 55+ community, where gatherings, events, and recreational opportunities abound. Discover the joy of Twin Lakes living, where the comforts of home extend beyond your doorstep. Whether you're enjoying quiet mornings on the patio or participating in community activities, this residence and its surroundings offer the perfect balance of tranquility and engagement. Don't miss the opportunity to call this fully furnished and upgraded haven your own. Contact us today to schedule a viewing and experience the epitome of 55+ living in Twin Lakes, Saint Cloud. Welcome home!
Location
State FL
County Osceola
Community Twin Lakes Ph 2A & 2B
Zoning 0100
Interior
Interior Features Eat-in Kitchen, Open Floorplan, Primary Bedroom Main Floor, Walk-In Closet(s)
Heating Central, Gas
Cooling Central Air
Flooring Carpet, Ceramic Tile
Furnishings Furnished
Fireplace false
Appliance Dishwasher, Dryer, Microwave, Refrigerator, Washer, Wine Refrigerator
Laundry Inside
Exterior
Exterior Feature Sliding Doors
Garage Spaces 2.0
Community Features Clubhouse, Fitness Center, Pool, Tennis Courts, Wheelchair Access
Utilities Available Cable Connected, Electricity Connected
Amenities Available Pickleball Court(s), Spa/Hot Tub
Roof Type Shingle
Attached Garage true
Garage true
Private Pool No
Building
Entry Level One
Foundation Slab
Lot Size Range 0 to less than 1/4
Sewer Public Sewer
Water None
Structure Type Stucco
New Construction false
Construction Status Inspections
Others
Pets Allowed Yes
Senior Community Yes
Ownership Fee Simple
Monthly Total Fees $335
Acceptable Financing Cash, Conventional, FHA, VA Loan
Membership Fee Required Required
Listing Terms Cash, Conventional, FHA, VA Loan
Special Listing Condition None
Read Less
Want to know what your home might be worth? Contact us for a FREE valuation!

Our team is ready to help you sell your home for the highest possible price ASAP

© 2025 My Florida Regional MLS DBA Stellar MLS. All Rights Reserved.
Bought with BHHS RESULTS REALTY





