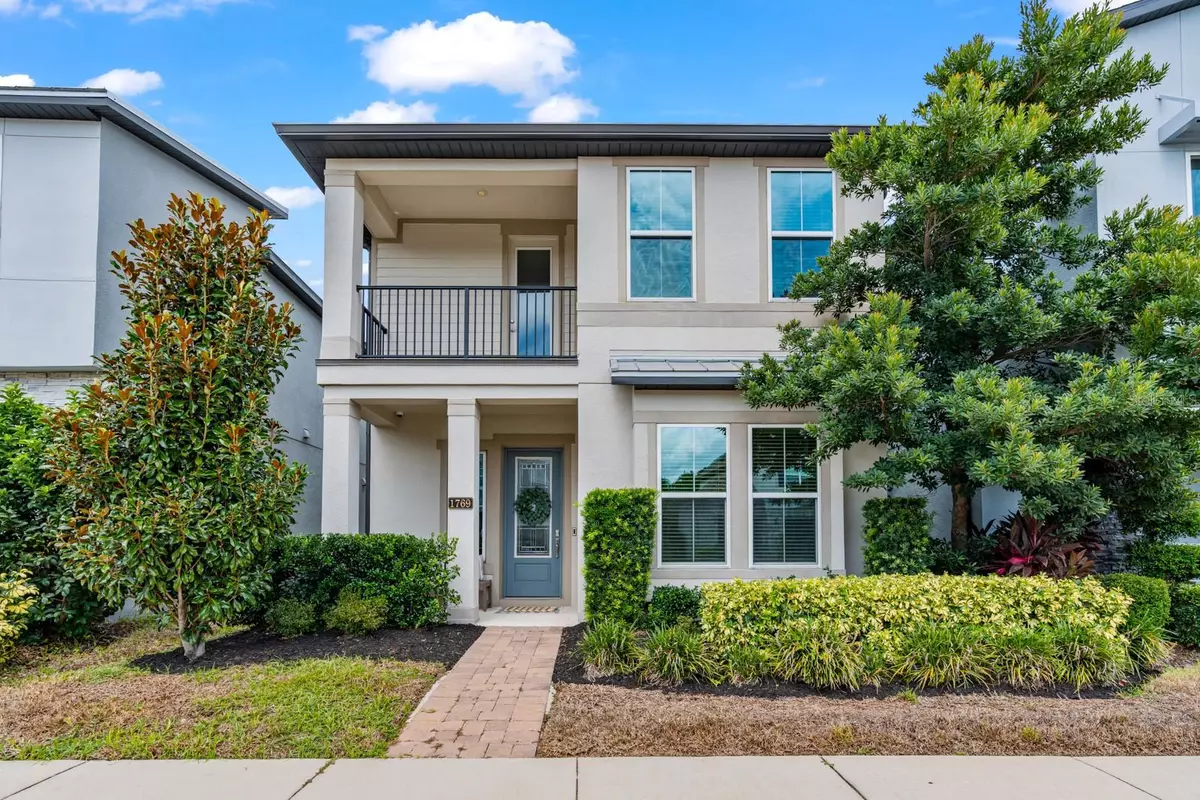$545,000
$549,000
0.7%For more information regarding the value of a property, please contact us for a free consultation.
1769 STANDING ROCK CIR Oakland, FL 34787
3 Beds
3 Baths
2,216 SqFt
Key Details
Sold Price $545,000
Property Type Single Family Home
Sub Type Single Family Residence
Listing Status Sold
Purchase Type For Sale
Square Footage 2,216 sqft
Price per Sqft $245
Subdivision Oakland Trls Ph 1
MLS Listing ID O6240042
Sold Date 10/25/24
Bedrooms 3
Full Baths 2
Half Baths 1
Construction Status Financing,Inspections
HOA Fees $103/qua
HOA Y/N Yes
Originating Board Stellar MLS
Year Built 2020
Annual Tax Amount $5,289
Lot Size 3,920 Sqft
Acres 0.09
Property Description
Check out this STUNNING TURN-KEY Bungalow Style home just off the WEST ORANGE TRAIL!!!! Located in the desirable community of OAKLAND TRAILS, is this meticulously maintained home. Offering 3 Bedrooms, 2.5 Baths and 2,216 SqFt of living space. Relax and enjoy the tranquil setting from the front porch or second story balcony. From the moment you step inside the foyer you are greeted by a spacious open floor plan, laminate flooring throughout the first floor, upgraded light fixtures, expansive window treatments, vaulted ceilings, surround sound speakers and impressive kitchen. Just off the foyer is the den/office with bench built in window seat. The half bath separates the kitchen and the office. The chef style kitchen boasts solid wood cabinets, expanded quartz counter tops with large island, tile back splash, stainless steel appliances, under and upper mounted lighting and closet pantry. The spacious dining/living room just off the kitchen offers sliding glass doors that look out onto the rear courtyard covered patio. Making your way to the second floor you are greeted with custom wood staircase. The second floor features an oversized primary suite with tray ceilings. Impressive master bath features quartz countertops, dual sinks, standalone glass shower and large walk-in closet with custom built ins. The upstairs utility room is located just off the master closet with access from the closet or hallway. Two additional bedrooms with walk in closets are just down the hall with a large second bathroom and access onto the second floor balcony. Rear entry garage with paver driveway offers additional parking. Just steps away from the front door is the community pool, playground, dog park, walking trail and plenty of sidewalks to enjoy the outdoors. Easy access to turnpike, highway 50 and just minutes to downtown Oakland, Winter Garden or Clermont. The West Orange Trail is a short walk or bike ride away. Enjoy the best of what West Orange County or South Lake County has to offer with Farmer’s Market’s weekly in Oakland, Winter Garden and Clermont plus shopping, restaurants, boat on the Clermont Chain of Lakes or Lake Apopka to the Dora Chain. Don’t miss this opportunity to live in one of the most sought-after places in Central Florida.
Location
State FL
County Orange
Community Oakland Trls Ph 1
Zoning PUD
Rooms
Other Rooms Den/Library/Office, Formal Dining Room Separate, Inside Utility
Interior
Interior Features Ceiling Fans(s), Eat-in Kitchen, Kitchen/Family Room Combo, Living Room/Dining Room Combo, Open Floorplan, PrimaryBedroom Upstairs, Solid Wood Cabinets, Stone Counters, Thermostat, Tray Ceiling(s), Vaulted Ceiling(s), Walk-In Closet(s)
Heating Central
Cooling Central Air
Flooring Carpet, Laminate, Tile
Furnishings Unfurnished
Fireplace false
Appliance Dishwasher, Disposal, Dryer, Electric Water Heater, Microwave, Range, Refrigerator, Washer
Laundry Inside, Laundry Room, Upper Level
Exterior
Exterior Feature Balcony, Courtyard, Irrigation System, Lighting, Private Mailbox, Rain Gutters, Sidewalk, Sliding Doors, Sprinkler Metered
Parking Features Alley Access, Driveway, Garage Door Opener, Garage Faces Rear, Guest
Garage Spaces 2.0
Community Features Deed Restrictions, Dog Park, Playground, Pool, Sidewalks
Utilities Available Cable Available, Electricity Connected, Public, Sewer Connected, Street Lights, Water Connected
Amenities Available Playground, Pool, Trail(s)
Roof Type Shingle
Porch Covered, Front Porch, Rear Porch
Attached Garage true
Garage true
Private Pool No
Building
Lot Description City Limits, Landscaped, Sidewalk, Paved
Story 2
Entry Level Two
Foundation Slab
Lot Size Range 0 to less than 1/4
Sewer Public Sewer
Water Public
Architectural Style Bungalow
Structure Type Block,Concrete,Stucco
New Construction false
Construction Status Financing,Inspections
Schools
Elementary Schools Tildenville Elem
Middle Schools Lakeview Middle
High Schools West Orange High
Others
Pets Allowed Yes
HOA Fee Include Pool
Senior Community No
Ownership Fee Simple
Monthly Total Fees $103
Acceptable Financing Cash, Conventional, FHA, VA Loan
Membership Fee Required Required
Listing Terms Cash, Conventional, FHA, VA Loan
Special Listing Condition None
Read Less
Want to know what your home might be worth? Contact us for a FREE valuation!

Our team is ready to help you sell your home for the highest possible price ASAP

© 2024 My Florida Regional MLS DBA Stellar MLS. All Rights Reserved.
Bought with EWALD REALTY INC






