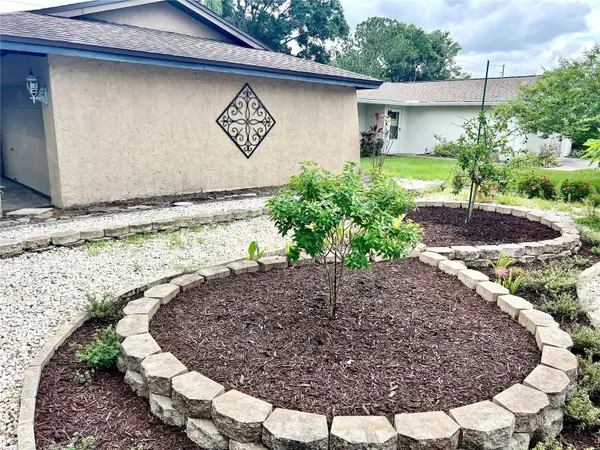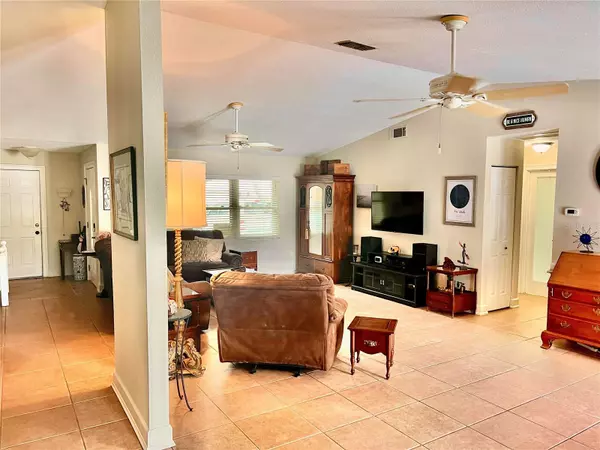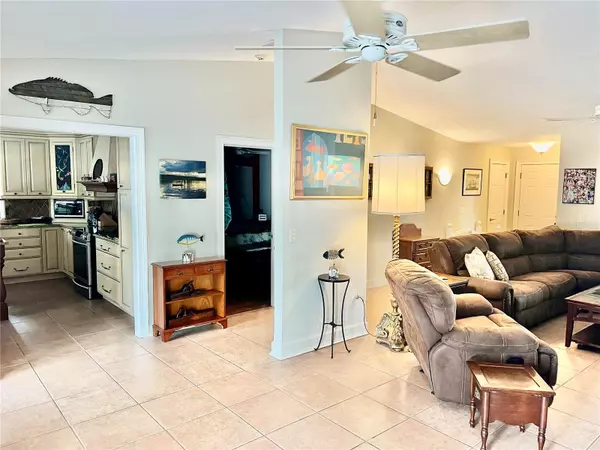$535,000
$547,500
2.3%For more information regarding the value of a property, please contact us for a free consultation.
3143 CHAMBLEE LN Clearwater, FL 33759
3 Beds
2 Baths
1,748 SqFt
Key Details
Sold Price $535,000
Property Type Single Family Home
Sub Type Single Family Residence
Listing Status Sold
Purchase Type For Sale
Square Footage 1,748 sqft
Price per Sqft $306
Subdivision Bordeaux Estates
MLS Listing ID U8249668
Sold Date 10/30/24
Bedrooms 3
Full Baths 2
Construction Status Inspections
HOA Y/N No
Originating Board Stellar MLS
Year Built 1979
Annual Tax Amount $3,413
Lot Size 7,840 Sqft
Acres 0.18
Property Description
Welcome to your Clearwater oasis, your ideal home in Pinellas County. This beautifully maintained 3-bedroom, 2-bathroom residence features new impact windows and doors, a newer roof, and updated air conditioning and hot water heater, ensuring comfort and peace of mind. The split floor plan has amazing flow and allows for ease of daily living. Your backyard paradise boasts a sparkling pool, perfect for soaking up the sun and entertaining guests. Gorgeous new French doors open to the rear of the home from both the living room and the large eat-in kitchen.
Situated in a prime location, this home is just minutes from top-rated local restaurants and popular shopping destinations. Main Street Safety Harbor is only 5 minutes away! Enjoy the convenience of nearby amenities such as parks, golf courses, and recreational facilities. Walk to Ruth Eckert Hall and Ream Wilson Trail. For commuters, easy access to major routes including US-19 and the Courtney Campbell Causeway means Tampa is only a 30-minute drive away. Plus, the world-famous Clearwater Beach is just a short 15-minute drive, offering stunning sunsets, pristine sands, and endless water activities.
Don't miss this opportunity to own a piece of Florida paradise with the big ticket upgrades and conveniences you desire. Schedule a viewing today and make this Chamblee Lane property your new home!
Location
State FL
County Pinellas
Community Bordeaux Estates
Interior
Interior Features Ceiling Fans(s), Eat-in Kitchen, Living Room/Dining Room Combo, Open Floorplan, Primary Bedroom Main Floor, Solid Wood Cabinets, Split Bedroom, Stone Counters, Thermostat, Walk-In Closet(s)
Heating Central, Electric, Heat Pump
Cooling Central Air
Flooring Ceramic Tile, Laminate, Vinyl
Fireplace false
Appliance Dishwasher, Disposal, Dryer, Electric Water Heater, Microwave, Range, Refrigerator, Washer
Laundry Electric Dryer Hookup, In Garage, Washer Hookup
Exterior
Exterior Feature French Doors, Garden, Lighting, Private Mailbox, Rain Barrel/Cistern(s), Rain Gutters, Sidewalk
Garage Spaces 2.0
Fence Fenced, Masonry, Vinyl, Wood
Pool Gunite, In Ground, Pool Sweep
Utilities Available Public
View Garden, Pool
Roof Type Shingle
Attached Garage true
Garage true
Private Pool Yes
Building
Entry Level One
Foundation Concrete Perimeter
Lot Size Range 0 to less than 1/4
Sewer Public Sewer
Water Public
Architectural Style Florida
Structure Type Block,Stucco
New Construction false
Construction Status Inspections
Schools
Elementary Schools Safety Harbor Elementary-Pn
Middle Schools Safety Harbor Middle-Pn
High Schools Countryside High-Pn
Others
Senior Community No
Ownership Fee Simple
Acceptable Financing Cash, Conventional, FHA, VA Loan
Listing Terms Cash, Conventional, FHA, VA Loan
Special Listing Condition None
Read Less
Want to know what your home might be worth? Contact us for a FREE valuation!

Our team is ready to help you sell your home for the highest possible price ASAP

© 2025 My Florida Regional MLS DBA Stellar MLS. All Rights Reserved.
Bought with COASTAL PROPERTIES GROUP INTERNATIONAL





