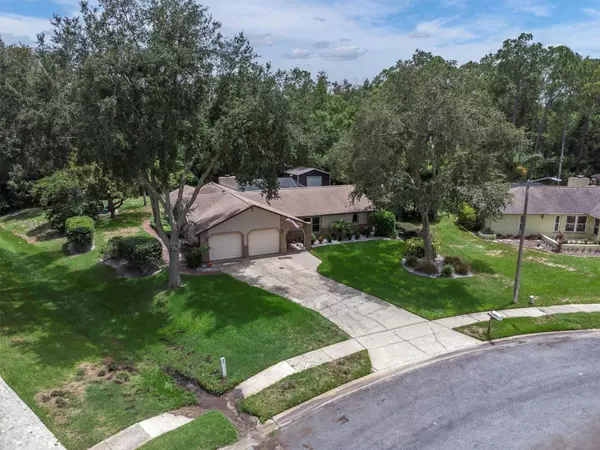$510,000
$520,000
1.9%For more information regarding the value of a property, please contact us for a free consultation.
2331 WOODBEND CIR New Port Richey, FL 34655
3 Beds
2 Baths
1,543 SqFt
Key Details
Sold Price $510,000
Property Type Single Family Home
Sub Type Single Family Residence
Listing Status Sold
Purchase Type For Sale
Square Footage 1,543 sqft
Price per Sqft $330
Subdivision Woodbend Sub
MLS Listing ID U8249485
Sold Date 11/15/24
Bedrooms 3
Full Baths 2
HOA Y/N No
Originating Board Stellar MLS
Year Built 1980
Annual Tax Amount $1,936
Lot Size 0.770 Acres
Acres 0.77
Property Description
NO STORM DAMAGE HERE! ULTIMATE PRIVACY, exceptional updated home on a huge, private 3/4 acre lot. This home has bee expertly updated and maintained with thousands spent in functionality and cosmetics, EVERY window and French door has been updated to hurricane rated or better for maximum storm protection providing peace of mind and a large insurance discount. Have a pool party with a recent newer gable pool enclosure along with beautiful pavers that extend out to the spa and additional outdoor area with retractable awning, no chlorine hassle, easy to maintain pool with chlorine generator. Need food for the pool party? bring out your inner Aaron Franklin considered one of the best pitmasters around, with your own grilling gazebo complete with electric if needed. Inside, the home features a large master suite with a HUGE walk-in closet and completely updated bath. Both bedrooms on the other side of the home are large and spacious with their own updated bathroom. the open kitchen with newer appliances overlooks the family room w/ wood burning fireplace and the pool. Do you like popcorn? I do too, but not on my ceilings as this home is jiffy pop free with all ceilings updated to a "Knock Down" finish. Recent paint in and out, updated electric panel, tankless water heater, newer roof and A/C not to mention high end gutter system are some of the other goodies. If you need a workshop or extra storage a 18x24 shed with standing seam metal roof and power is just waiting for your stuff in the back yard. Extra large yard for fido to stretch his/her legs, Also no pesky HOA rules to bother your happiness, So pick up the phone and make the call/email to see this unique home before its gone!
Location
State FL
County Pasco
Community Woodbend Sub
Zoning R2
Interior
Interior Features Ceiling Fans(s), Kitchen/Family Room Combo, Living Room/Dining Room Combo, Split Bedroom, Thermostat, Walk-In Closet(s), Window Treatments
Heating Central, Electric
Cooling Central Air
Flooring Ceramic Tile, Luxury Vinyl
Fireplaces Type Family Room, Wood Burning
Fireplace true
Appliance Built-In Oven, Cooktop, Dishwasher, Disposal, Dryer, Ice Maker, Microwave, Refrigerator, Tankless Water Heater, Washer
Laundry In Garage
Exterior
Exterior Feature Awning(s), Irrigation System, Private Mailbox
Parking Features Driveway, Garage Door Opener
Garage Spaces 2.0
Pool Auto Cleaner, Gunite, In Ground, Screen Enclosure, Vinyl
Community Features None
Utilities Available Cable Connected
View Trees/Woods
Roof Type Shingle
Porch Covered, Deck, Rear Porch, Screened, Side Porch
Attached Garage true
Garage true
Private Pool Yes
Building
Lot Description Flood Insurance Required, Greenbelt, City Limits, Private, Paved
Story 1
Entry Level One
Foundation Slab
Lot Size Range 1/2 to less than 1
Sewer Septic Tank
Water Public
Architectural Style Ranch
Structure Type Block,Stucco
New Construction false
Schools
Elementary Schools Seven Springs Elementary-Po
Middle Schools Seven Springs Middle-Po
High Schools J.W. Mitchell High-Po
Others
Pets Allowed Cats OK, Dogs OK, Yes
Senior Community No
Ownership Fee Simple
Acceptable Financing Cash, Conventional, FHA, USDA Loan, VA Loan
Listing Terms Cash, Conventional, FHA, USDA Loan, VA Loan
Special Listing Condition None
Read Less
Want to know what your home might be worth? Contact us for a FREE valuation!

Our team is ready to help you sell your home for the highest possible price ASAP

© 2024 My Florida Regional MLS DBA Stellar MLS. All Rights Reserved.
Bought with INSPIRED REALTY, LLC






