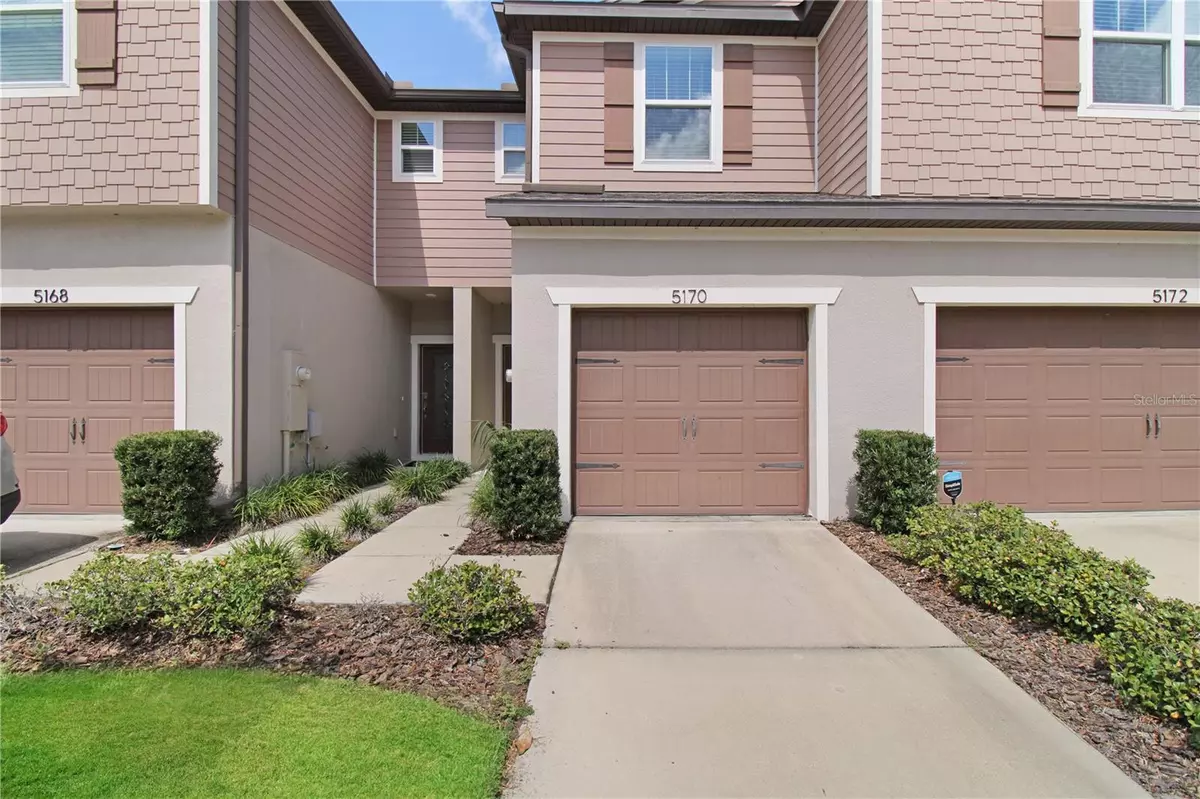$275,000
$275,000
For more information regarding the value of a property, please contact us for a free consultation.
5170 SYLVESTER LOOP Tampa, FL 33610
2 Beds
3 Baths
1,451 SqFt
Key Details
Sold Price $275,000
Property Type Townhouse
Sub Type Townhouse
Listing Status Sold
Purchase Type For Sale
Square Footage 1,451 sqft
Price per Sqft $189
Subdivision Rego Palms
MLS Listing ID TB8308640
Sold Date 11/21/24
Bedrooms 2
Full Baths 2
Half Baths 1
Construction Status Appraisal,Financing,Inspections
HOA Fees $308/mo
HOA Y/N Yes
Originating Board Stellar MLS
Year Built 2019
Annual Tax Amount $3,940
Property Description
Welcome to the highly desirable Rego Palms! This Beautiful 2 BED, 2.5 BATH townhome features ensuite bathrooms for BOTH bedrooms and is move in ready! Enter the front door and notice the OPEN FLOOR PLAN that showcases tons of natural light. The fabulous kitchen has beautiful tall wood grey cabinets, granite countertops, stainless steel appliances, subway tile backsplash, breakfast bar with additional guest seating and pretty pendant lighting, and sizeable pantry. Stylish LVP flooring runs through the first floor rooms. Off of the living room is the sliding glass doors with screens to enjoy the amazing Florida weather and privacy of NO REAR NEIGHBORS. Under the stairs closet has tons of room for additional storage. Half bath is located off of the kitchen for added guest convenience. Head up the stairs to view the spacious Primary Bedroom with ENSUITE BATH which includes dual sink vanity with added space for makeup table, decorative tile shower, and 2 closets. Down the hall is the guest suite with ENSUITE bath, WALK IN CLOSET, and shower/tub combo. Laundry is located on 2nd level near bedrooms for added convenience. COMMUNITY AMENITIES include community pool, dog park, and playground. Conveniently located just minutes away from restaurants, shopping, I-75 and I-4.
Location
State FL
County Hillsborough
Community Rego Palms
Zoning RES
Interior
Interior Features Ceiling Fans(s), High Ceilings, In Wall Pest System, Open Floorplan, PrimaryBedroom Upstairs, Stone Counters, Walk-In Closet(s)
Heating Central
Cooling Central Air
Flooring Carpet, Ceramic Tile, Luxury Vinyl
Furnishings Unfurnished
Fireplace false
Appliance Dishwasher, Disposal, Dryer, Microwave, Range, Refrigerator, Washer
Laundry Inside, Laundry Room, Upper Level
Exterior
Exterior Feature Garden, Irrigation System, Rain Gutters, Sidewalk, Sliding Doors, Sprinkler Metered
Parking Features None
Garage Spaces 1.0
Community Features Association Recreation - Owned, Deed Restrictions, Dog Park, Park, Playground, Pool
Utilities Available Electricity Connected, Fire Hydrant, Public, Sprinkler Meter, Sprinkler Recycled, Street Lights, Underground Utilities
Amenities Available Gated, Maintenance
Roof Type Shingle
Porch Covered, Deck, Patio, Porch
Attached Garage true
Garage true
Private Pool No
Building
Entry Level Two
Foundation Slab
Lot Size Range Non-Applicable
Builder Name Pulte
Sewer Public Sewer
Water Public
Architectural Style Contemporary
Structure Type Block,Stucco
New Construction false
Construction Status Appraisal,Financing,Inspections
Schools
Elementary Schools Mango-Hb
Middle Schools Jennings-Hb
High Schools Armwood-Hb
Others
Pets Allowed Yes
HOA Fee Include Pool,Maintenance Structure,Maintenance Grounds,Private Road,Sewer,Trash,Water
Senior Community No
Pet Size Medium (36-60 Lbs.)
Ownership Fee Simple
Monthly Total Fees $308
Acceptable Financing Cash, Conventional, FHA, VA Loan
Membership Fee Required Required
Listing Terms Cash, Conventional, FHA, VA Loan
Num of Pet 2
Special Listing Condition None
Read Less
Want to know what your home might be worth? Contact us for a FREE valuation!

Our team is ready to help you sell your home for the highest possible price ASAP

© 2024 My Florida Regional MLS DBA Stellar MLS. All Rights Reserved.
Bought with MEKAH






