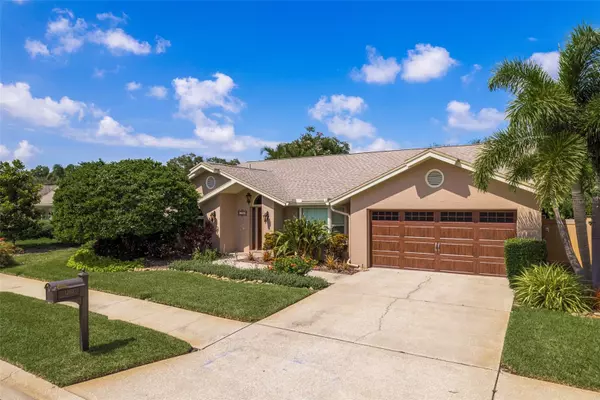$791,000
$820,000
3.5%For more information regarding the value of a property, please contact us for a free consultation.
1203 LAWNSIDE AVE Safety Harbor, FL 34695
4 Beds
2 Baths
2,353 SqFt
Key Details
Sold Price $791,000
Property Type Single Family Home
Sub Type Single Family Residence
Listing Status Sold
Purchase Type For Sale
Square Footage 2,353 sqft
Price per Sqft $336
Subdivision Bayshore Terrace
MLS Listing ID U8254236
Sold Date 12/06/24
Bedrooms 4
Full Baths 2
HOA Fees $16/ann
HOA Y/N Yes
Originating Board Stellar MLS
Year Built 1989
Annual Tax Amount $3,685
Lot Size 7,405 Sqft
Acres 0.17
Property Description
Welcome to Your Dream Home in Safety Harbor! This stunning four-bedroom, two-bathroom residence offers over 2,300 sq ft of luxurious living space with a thoughtfully designed split floor plan that perfectly blends comfort and style. Recent updates include a hurricane-rated garage door, a new roof (per seller, completed Jan 2024), brand new water heater (2024), and an AC system (2022), ensuring peace of mind and energy efficiency. Nestled in a prime location just blocks from the vibrant downtown area, this home is ideal for those seeking both tranquility and convenience. As you enter, you’re greeted by a foyer entryway with a coat closet and high vaulted ceilings that set the tone for comfort throughout. The heart of the home, the chef’s kitchen, boasts granite countertops, custom wood cabinets, and stainless steel Cafe appliances, including the oven, microwave, and dishwasher, as well as an LG French door refrigerator. The kitchen’s design features tons of soft-close drawers and a breakfast bar, making it both functional and stylish. Enjoy a cozy breakfast nook right off the kitchen or entertain guests in the separate dining room, perfect for formal gatherings. The split floor plan enhances privacy, with the spacious primary bedroom located on one side of the home. This private retreat offers double walk-in closets and an attached bathroom that serves as a sanctuary of relaxation, featuring a double sink vanity, a large soaking tub, a glass shower enclosure with a rain shower head, and a private water closet. Additionally, the primary suite includes a separate office area with doors leading to the outdoor patio and pool. On the opposite side of the home, the three additional bedrooms are generously sized and equipped with ceiling fans for added comfort. The second bathroom, accessible from the pool area, features a granite-top vanity and a glass-tiled shower. Step outside to your private screened-in Pebble Tec Finish saltwater pool area, complete with a pool deck and a covered dining space, perfect for entertaining or relaxing in the sun. Located close to zoned schools, Philippe Park with a boat ramp, and the renowned Safety Harbor Resort and Spa, this home offers the best of both worlds: a serene retreat with easy access to local dining, craft breweries, boutique shopping, and more. Don’t miss the chance to make this exquisite Safety Harbor property your new home. Schedule your showing today and experience this exceptional residence!
Location
State FL
County Pinellas
Community Bayshore Terrace
Rooms
Other Rooms Bonus Room
Interior
Interior Features Ceiling Fans(s), Chair Rail, Crown Molding, Eat-in Kitchen, High Ceilings, Kitchen/Family Room Combo, Living Room/Dining Room Combo, Open Floorplan, Split Bedroom, Stone Counters, Vaulted Ceiling(s), Walk-In Closet(s), Window Treatments
Heating Central
Cooling Central Air
Flooring Carpet, Ceramic Tile, Hardwood
Fireplace false
Appliance Dishwasher, Disposal, Dryer, Microwave, Range, Refrigerator, Washer
Laundry Inside, Laundry Room
Exterior
Exterior Feature French Doors, Irrigation System, Lighting, Private Mailbox, Rain Gutters, Sidewalk, Sliding Doors
Parking Features Driveway
Garage Spaces 2.0
Fence Fenced
Pool Deck, In Ground, Screen Enclosure
Utilities Available Cable Connected, Electricity Connected, Water Connected
Roof Type Shingle
Porch Covered, Deck, Patio, Rear Porch, Screened
Attached Garage true
Garage true
Private Pool Yes
Building
Entry Level One
Foundation Slab
Lot Size Range 0 to less than 1/4
Sewer Public Sewer
Water Public
Structure Type Stucco
New Construction false
Schools
Elementary Schools Safety Harbor Elementary-Pn
Middle Schools Safety Harbor Middle-Pn
High Schools Countryside High-Pn
Others
Pets Allowed Yes
Senior Community No
Ownership Fee Simple
Monthly Total Fees $16
Acceptable Financing Cash, Conventional, FHA, VA Loan
Membership Fee Required Required
Listing Terms Cash, Conventional, FHA, VA Loan
Special Listing Condition None
Read Less
Want to know what your home might be worth? Contact us for a FREE valuation!

Our team is ready to help you sell your home for the highest possible price ASAP

© 2024 My Florida Regional MLS DBA Stellar MLS. All Rights Reserved.
Bought with BHHS FLORIDA PROPERTIES GROUP






